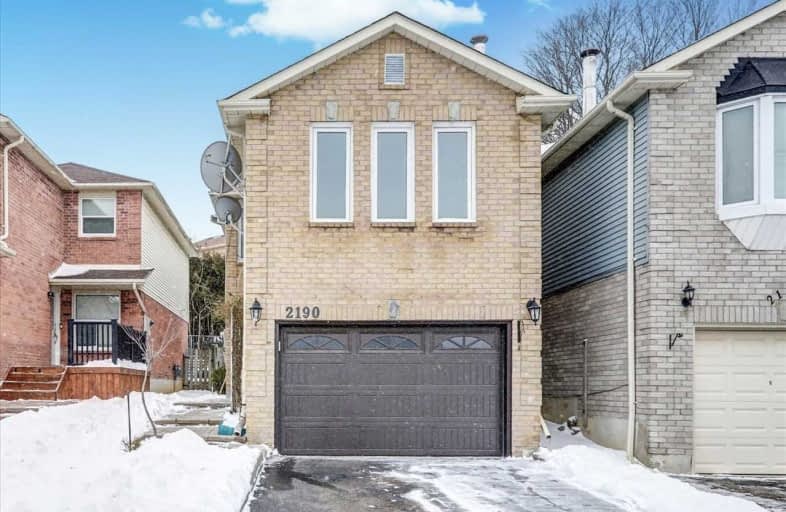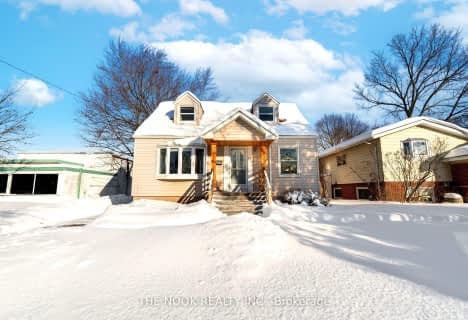
École élémentaire École intermédiaire Ronald-Marion
Elementary: Public
0.33 km
Glengrove Public School
Elementary: Public
1.72 km
École élémentaire Ronald-Marion
Elementary: Public
0.43 km
Eagle Ridge Public School
Elementary: Public
1.41 km
St Wilfrid Catholic School
Elementary: Catholic
0.94 km
Valley Farm Public School
Elementary: Public
0.40 km
École secondaire Ronald-Marion
Secondary: Public
0.42 km
Notre Dame Catholic Secondary School
Secondary: Catholic
5.28 km
Pine Ridge Secondary School
Secondary: Public
1.31 km
Dunbarton High School
Secondary: Public
4.99 km
St Mary Catholic Secondary School
Secondary: Catholic
4.14 km
Pickering High School
Secondary: Public
2.00 km













