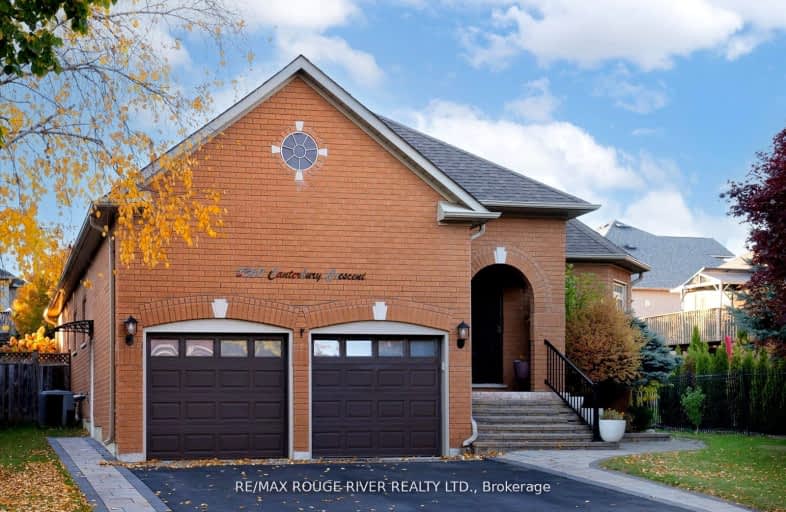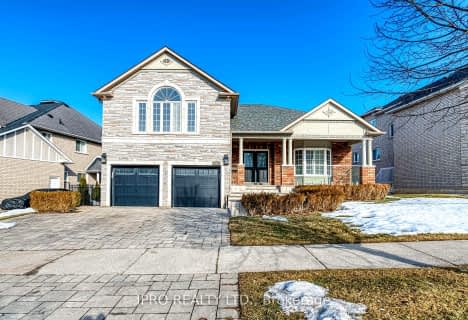
Car-Dependent
- Most errands require a car.
Some Transit
- Most errands require a car.
Somewhat Bikeable
- Most errands require a car.

École élémentaire École intermédiaire Ronald-Marion
Elementary: PublicÉcole élémentaire Ronald-Marion
Elementary: PublicEagle Ridge Public School
Elementary: PublicSt Wilfrid Catholic School
Elementary: CatholicAlexander Graham Bell Public School
Elementary: PublicValley Farm Public School
Elementary: PublicÉcole secondaire Ronald-Marion
Secondary: PublicNotre Dame Catholic Secondary School
Secondary: CatholicPine Ridge Secondary School
Secondary: PublicSt Mary Catholic Secondary School
Secondary: CatholicJ Clarke Richardson Collegiate
Secondary: PublicPickering High School
Secondary: Public-
Amberlea Park
ON 5.94km -
Rouge National Urban Park
Zoo Rd, Toronto ON M1B 5W8 9.05km -
Dean Park
Dean Park Road and Meadowvale, Scarborough ON 10.38km
-
Meridian Credit Union ATM
1550 Kingston Rd, Pickering ON L1V 1C3 2.5km -
Scotiabank
2 Westney Rd S, Ajax ON L1S 5L7 3.15km -
CIBC
1895 Glenanna Rd (at Kingston Rd.), Pickering ON L1V 7K1 3.2km
- 5 bath
- 4 bed
- 2500 sqft
2620 Cerise Manor, Pickering, Ontario • L1X 0G8 • Rural Pickering
- 4 bath
- 4 bed
- 2500 sqft
1548 Winville Road, Pickering, Ontario • L1X 0C5 • Duffin Heights












