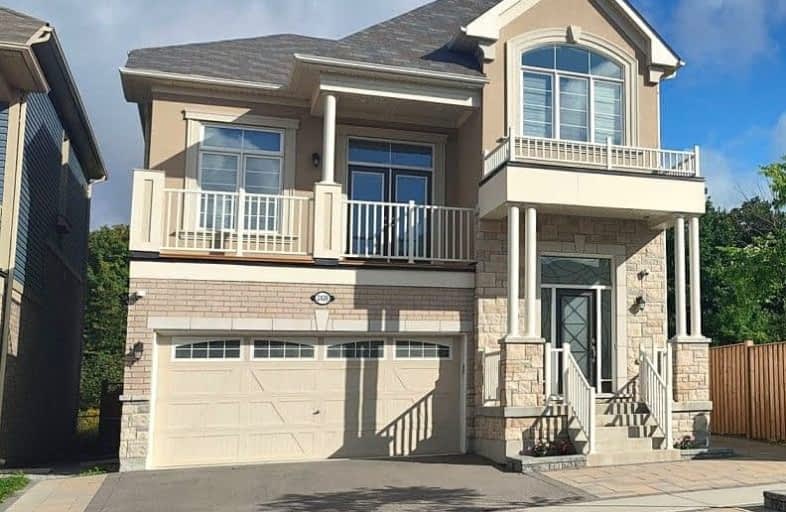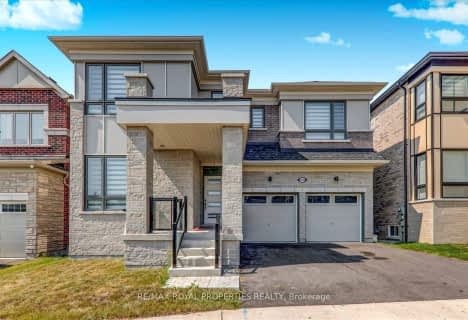Car-Dependent
- Almost all errands require a car.
Minimal Transit
- Almost all errands require a car.
Somewhat Bikeable
- Almost all errands require a car.

Vaughan Willard Public School
Elementary: PublicGandatsetiagon Public School
Elementary: PublicMaple Ridge Public School
Elementary: PublicValley Farm Public School
Elementary: PublicSt Isaac Jogues Catholic School
Elementary: CatholicWilliam Dunbar Public School
Elementary: PublicÉcole secondaire Ronald-Marion
Secondary: PublicSir Oliver Mowat Collegiate Institute
Secondary: PublicPine Ridge Secondary School
Secondary: PublicDunbarton High School
Secondary: PublicSt Mary Catholic Secondary School
Secondary: CatholicPickering High School
Secondary: Public-
Amberlea Park
ON 5.58km -
Rouge National Urban Park
Zoo Rd, Toronto ON M1B 5W8 7.2km -
Cornell Community Park
371 Cornell Centre Blvd, Markham ON L6B 0R1 8.15km
-
BMO Bank of Montreal
1360 Kingston Rd (Hwy 2 & Glenanna Road), Pickering ON L1V 3B4 4.97km -
CIBC
510 Copper Creek Dr (Donald Cousins Parkway), Markham ON L6B 0S1 7.28km -
Scotiabank
999 Harwood Ave N, Ajax ON L1Z 1Y7 7.85km
- 4 bath
- 5 bed
- 3000 sqft
3038 Hollyberry Trail, Pickering, Ontario • L1X 0N5 • Rural Pickering
- 4 bath
- 4 bed
- 2000 sqft
1455 Mourning Dove Lane, Pickering, Ontario • L1X 0N8 • Rural Pickering
- 4 bath
- 4 bed
- 2500 sqft
MAIN-2634 Sapphire Drive, Pickering, Ontario • L1X 0H3 • Rural Pickering
- 4 bath
- 5 bed
- 3000 sqft
1869 Narcissus Gardens, Pickering, Ontario • L1X 2R2 • Rural Pickering
- 3 bath
- 4 bed
- 2000 sqft
1076 Foxtail Crescent, Pickering, Ontario • L1X 0E7 • Rural Pickering












