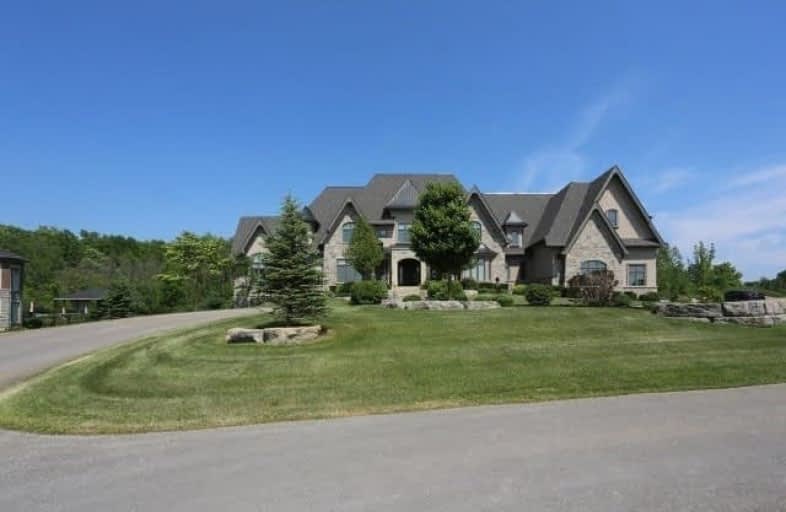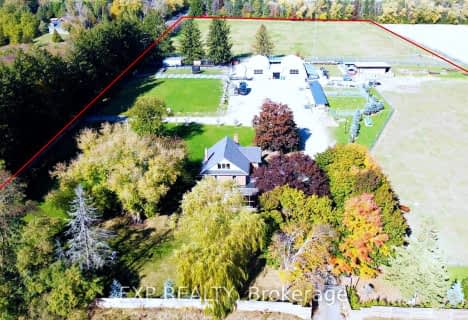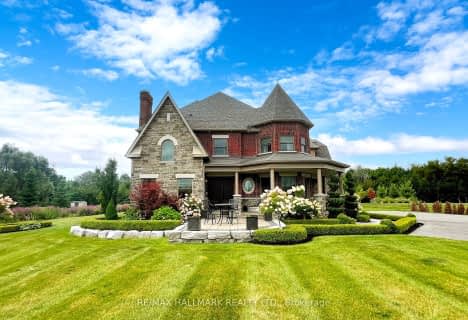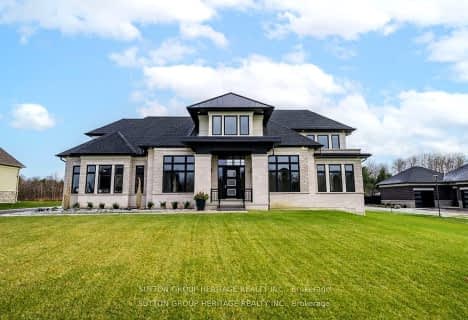
St André Bessette Catholic School
Elementary: CatholicValley View Public School
Elementary: PublicRomeo Dallaire Public School
Elementary: PublicMichaëlle Jean Public School
Elementary: PublicSt Josephine Bakhita Catholic Elementary School
Elementary: Catholicda Vinci Public School Elementary Public School
Elementary: PublicÉSC Saint-Charles-Garnier
Secondary: CatholicArchbishop Denis O'Connor Catholic High School
Secondary: CatholicAll Saints Catholic Secondary School
Secondary: CatholicDonald A Wilson Secondary School
Secondary: PublicNotre Dame Catholic Secondary School
Secondary: CatholicJ Clarke Richardson Collegiate
Secondary: Public- 5 bath
- 5 bed
- 5000 sqft
229 5th Concession Road, Ajax, Ontario • L1V 2P8 • Northeast Ajax







