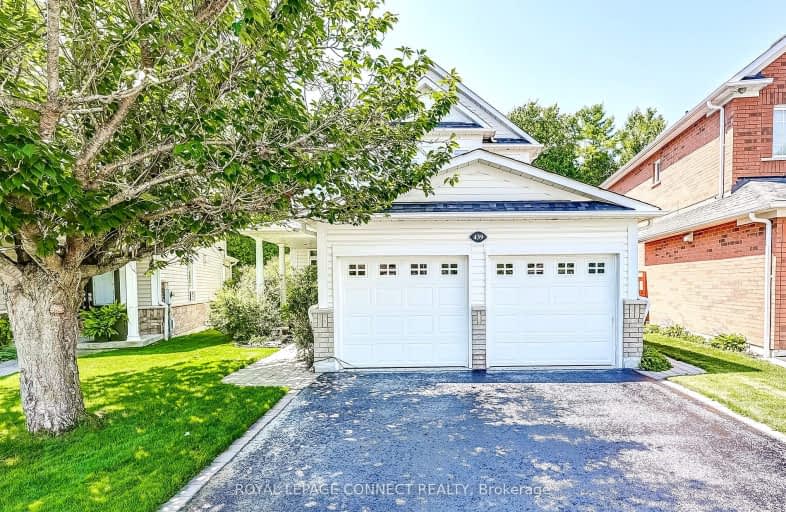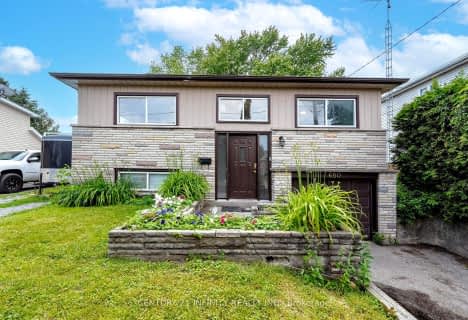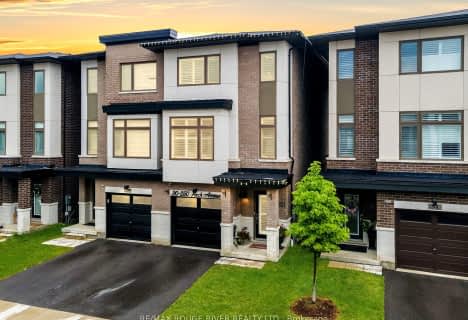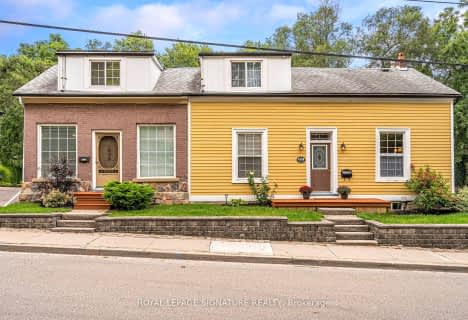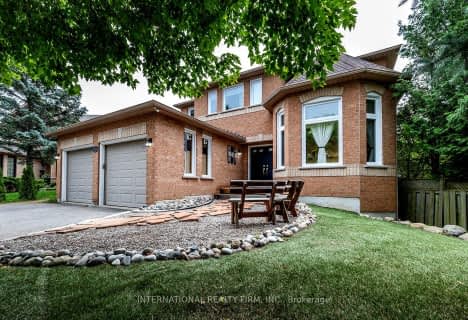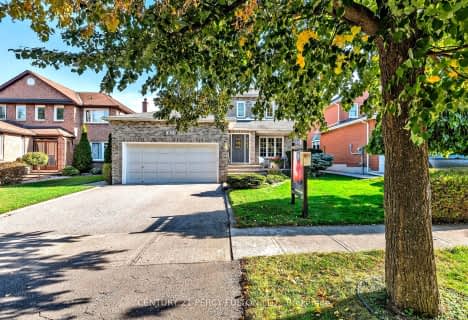Car-Dependent
- Most errands require a car.
Some Transit
- Most errands require a car.
Somewhat Bikeable
- Most errands require a car.

St Monica Catholic School
Elementary: CatholicElizabeth B Phin Public School
Elementary: PublicWestcreek Public School
Elementary: PublicAltona Forest Public School
Elementary: PublicHighbush Public School
Elementary: PublicSt Elizabeth Seton Catholic School
Elementary: CatholicÉcole secondaire Ronald-Marion
Secondary: PublicSir Oliver Mowat Collegiate Institute
Secondary: PublicPine Ridge Secondary School
Secondary: PublicSt John Paul II Catholic Secondary School
Secondary: CatholicDunbarton High School
Secondary: PublicSt Mary Catholic Secondary School
Secondary: Catholic-
Adam's Park
2 Rozell Rd, Toronto ON 4.16km -
Lower Highland Creek Park
Scarborough ON 6.34km -
East Point Park
Toronto ON 7.85km
-
CIBC
1895 Glenanna Rd (at Kingston Rd.), Pickering ON L1V 7K1 4.11km -
CIBC
510 Copper Creek Dr (Donald Cousins Parkway), Markham ON L6B 0S1 7.96km -
BMO Bank of Montreal
5760 Hwy 7, Markham ON L3P 1B4 12.79km
- 4 bath
- 4 bed
- 2000 sqft
505 Broadgreen Street, Pickering, Ontario • L1W 3H6 • West Shore
- 4 bath
- 3 bed
- 1500 sqft
1227 Cedarcroft Crescent, Pickering, Ontario • L1X 1S5 • Liverpool
