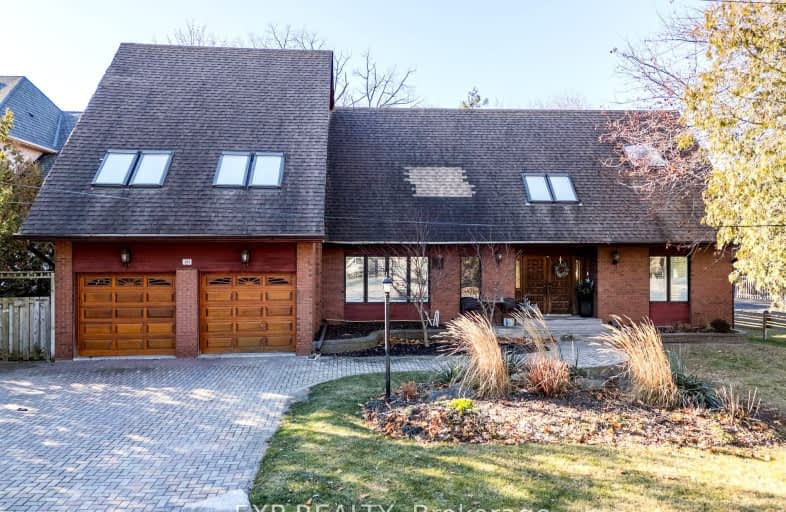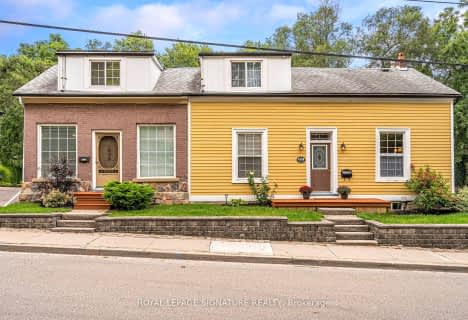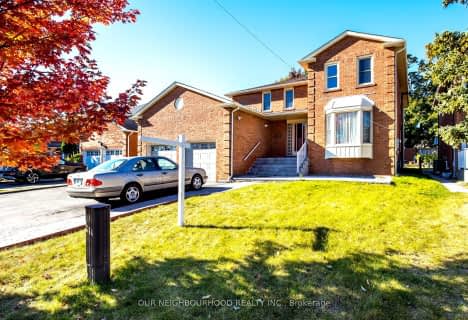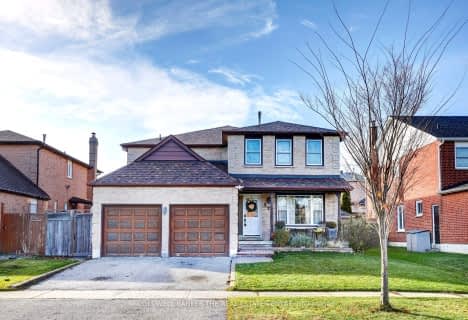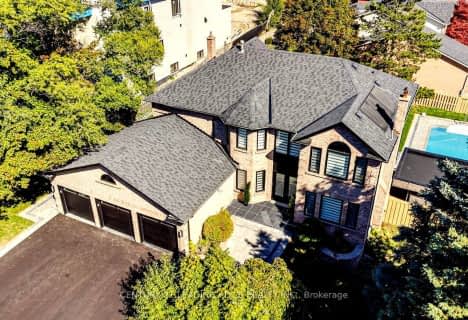Car-Dependent
- Most errands require a car.
Some Transit
- Most errands require a car.
Somewhat Bikeable
- Almost all errands require a car.

Rosebank Road Public School
Elementary: PublicFairport Beach Public School
Elementary: PublicWest Rouge Junior Public School
Elementary: PublicWilliam G Davis Junior Public School
Elementary: PublicJoseph Howe Senior Public School
Elementary: PublicElizabeth B Phin Public School
Elementary: PublicWest Hill Collegiate Institute
Secondary: PublicSir Oliver Mowat Collegiate Institute
Secondary: PublicPine Ridge Secondary School
Secondary: PublicSt John Paul II Catholic Secondary School
Secondary: CatholicDunbarton High School
Secondary: PublicSt Mary Catholic Secondary School
Secondary: Catholic-
Rouge River
Kingston Rd, Scarborough ON 2km -
Amberlea Park
ON 2.58km -
Charlottetown Park
65 Charlottetown Blvd (Lawrence & Charlottetown), Scarborough ON 2.58km
-
TD Canada Trust ATM
1822 Whites Rd, Pickering ON L1V 4M1 3.28km -
TD Bank Financial Group
1790 Liverpool Rd, Pickering ON L1V 1V9 4.52km -
BMO Bank of Montreal
6023 Steeles Ave E (at Markham Rd.), Scarborough ON M1V 5P7 10.89km
- 6 bath
- 5 bed
- 3500 sqft
705 Hillview Crescent, Pickering, Ontario • L1W 2R6 • West Shore
