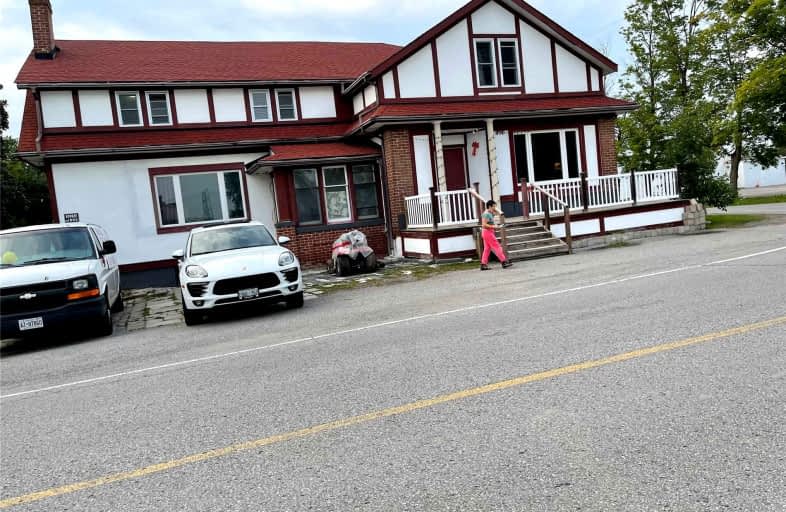Sold on Aug 28, 2021
Note: Property is not currently for sale or for rent.

-
Type: Detached
-
Style: 1 1/2 Storey
-
Size: 3500 sqft
-
Lot Size: 99.1 x 332.42 Feet
-
Age: No Data
-
Taxes: $8,964 per year
-
Days on Site: 8 Days
-
Added: Aug 20, 2021 (1 week on market)
-
Updated:
-
Last Checked: 2 months ago
-
MLS®#: E5347825
-
Listed By: Re/max premier inc., brokerage
Pickering- Cherrywood! Enjoy Country Living Right Outside Of The City. Renovated 1 1/2 Storey Home With Lots Of Character. 4000 Sq Ft Home With 6 Bedrooms & 4 Full Bathrooms. Hardwood Floors & Pot Lights Throughout. Built In Closet Storage, 4 Pc Bath Includes A Tub & Separate Shower. Large Rooms & Huge Lot. Features A Serene Backyard With A Large Deck & 1100 Sq Ft Barn. Easy Access To The 401 & 407, Close To All Amenities. Great Potential.
Extras
All Elfs & Window Coverings, Fridge, Washer & Dryer, Hwt(R) Excl - Fridge In Kitchen
Property Details
Facts for 496 Third Concession Road, Pickering
Status
Days on Market: 8
Last Status: Sold
Sold Date: Aug 28, 2021
Closed Date: Dec 21, 2021
Expiry Date: Nov 25, 2021
Sold Price: $1,345,000
Unavailable Date: Aug 28, 2021
Input Date: Aug 23, 2021
Prior LSC: Listing with no contract changes
Property
Status: Sale
Property Type: Detached
Style: 1 1/2 Storey
Size (sq ft): 3500
Area: Pickering
Community: Rural Pickering
Availability Date: 30-60 Days/Tba
Inside
Bedrooms: 6
Bedrooms Plus: 1
Bathrooms: 4
Kitchens: 1
Rooms: 12
Den/Family Room: Yes
Air Conditioning: None
Fireplace: Yes
Washrooms: 4
Building
Basement: Unfinished
Heat Type: Water
Heat Source: Propane
Exterior: Other
Water Supply: Municipal
Special Designation: Unknown
Parking
Driveway: Private
Garage Spaces: 2
Garage Type: Detached
Covered Parking Spaces: 6
Total Parking Spaces: 8
Fees
Tax Year: 2021
Tax Legal Description: Con 3 S Pt Lt 31 Now Rp 40R 5206 Pt1
Taxes: $8,964
Land
Cross Street: Altona & Concession
Municipality District: Pickering
Fronting On: North
Pool: None
Sewer: Septic
Lot Depth: 332.42 Feet
Lot Frontage: 99.1 Feet
Lot Irregularities: Irregular
Rooms
Room details for 496 Third Concession Road, Pickering
| Type | Dimensions | Description |
|---|---|---|
| Master 2nd | 4.45 x 4.45 | Hardwood Floor, His/Hers Closets, 3 Pc Ensuite |
| 2nd Br 2nd | 4.45 x 3.00 | Hardwood Floor, His/Hers Closets |
| 3rd Br 2nd | 4.00 x 4.00 | Hardwood Floor, Window |
| 4th Br 2nd | 4.00 x 3.65 | Hardwood Floor, Window |
| 5th Br Main | 5.00 x 3.40 | Hardwood Floor, His/Hers Closets |
| Br Main | 4.00 x 3.65 | Hardwood Floor, Window |
| Kitchen Main | 4.10 x 4.00 | Modern Kitchen, Renovated, Breakfast Area |
| Living Main | 5.80 x 4.00 | Hardwood Floor, Window |
| Dining Main | 4.00 x 4.00 | Hardwood Floor, Window |
| Family Main | 6.00 x 5.00 | Hardwood Floor, Window |
| Library Main | 4.00 x 4.00 | Hardwood Floor, Window |
| Exercise Main | 6.00 x 6.67 | Hardwood Floor, Window |
| XXXXXXXX | XXX XX, XXXX |
XXXX XXX XXXX |
$X,XXX,XXX |
| XXX XX, XXXX |
XXXXXX XXX XXXX |
$X,XXX,XXX | |
| XXXXXXXX | XXX XX, XXXX |
XXXXXXX XXX XXXX |
|
| XXX XX, XXXX |
XXXXXX XXX XXXX |
$XXX,XXX | |
| XXXXXXXX | XXX XX, XXXX |
XXXX XXX XXXX |
$XXX,XXX |
| XXX XX, XXXX |
XXXXXX XXX XXXX |
$XXX,XXX |
| XXXXXXXX XXXX | XXX XX, XXXX | $1,345,000 XXX XXXX |
| XXXXXXXX XXXXXX | XXX XX, XXXX | $1,440,000 XXX XXXX |
| XXXXXXXX XXXXXXX | XXX XX, XXXX | XXX XXXX |
| XXXXXXXX XXXXXX | XXX XX, XXXX | $998,000 XXX XXXX |
| XXXXXXXX XXXX | XXX XX, XXXX | $730,000 XXX XXXX |
| XXXXXXXX XXXXXX | XXX XX, XXXX | $749,900 XXX XXXX |

École élémentaire École intermédiaire Ronald-Marion
Elementary: PublicÉcole élémentaire Ronald-Marion
Elementary: PublicEagle Ridge Public School
Elementary: PublicSt Wilfrid Catholic School
Elementary: CatholicAlexander Graham Bell Public School
Elementary: PublicValley Farm Public School
Elementary: PublicÉcole secondaire Ronald-Marion
Secondary: PublicNotre Dame Catholic Secondary School
Secondary: CatholicPine Ridge Secondary School
Secondary: PublicSt Mary Catholic Secondary School
Secondary: CatholicJ Clarke Richardson Collegiate
Secondary: PublicPickering High School
Secondary: Public- 5 bath
- 6 bed
- 2500 sqft
86 Church Street South, Ajax, Ontario • L1S 6B3 • Central West



