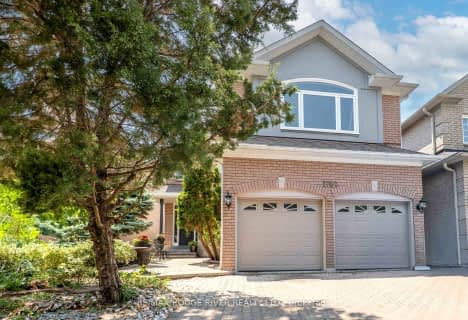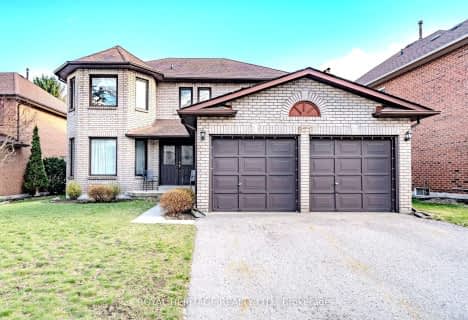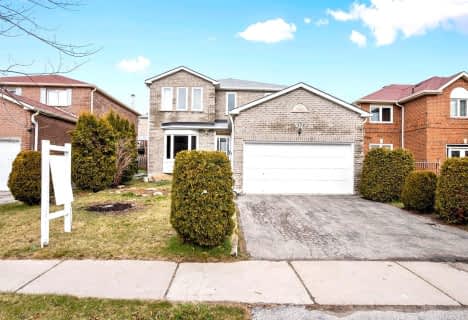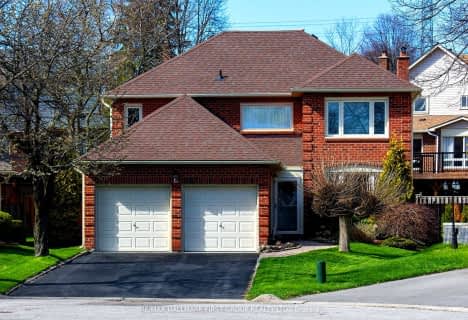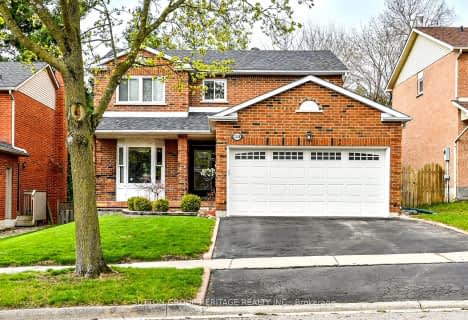
Vaughan Willard Public School
Elementary: PublicAltona Forest Public School
Elementary: PublicGandatsetiagon Public School
Elementary: PublicHighbush Public School
Elementary: PublicWilliam Dunbar Public School
Elementary: PublicSt Elizabeth Seton Catholic School
Elementary: CatholicÉcole secondaire Ronald-Marion
Secondary: PublicSir Oliver Mowat Collegiate Institute
Secondary: PublicPine Ridge Secondary School
Secondary: PublicDunbarton High School
Secondary: PublicSt Mary Catholic Secondary School
Secondary: CatholicPickering High School
Secondary: Public- 4 bath
- 4 bed
- 2500 sqft
2367 Wildwood Crescent, Pickering, Ontario • L1X 2M8 • Brock Ridge
- 3 bath
- 4 bed
- 1500 sqft
1201 Canborough Crescent, Pickering, Ontario • L1V 3H4 • Liverpool
- 3 bath
- 4 bed
- 2500 sqft
1233 Fieldstone Circle, Pickering, Ontario • L1X 1B9 • Liverpool
- 3 bath
- 4 bed
- 2000 sqft
1578 Greenmount Street, Pickering, Ontario • L1X 2J1 • Brock Ridge
- 3 bath
- 4 bed
- 2000 sqft
1167 Pebblestone Crescent, Pickering, Ontario • L1X 1A6 • Liverpool



