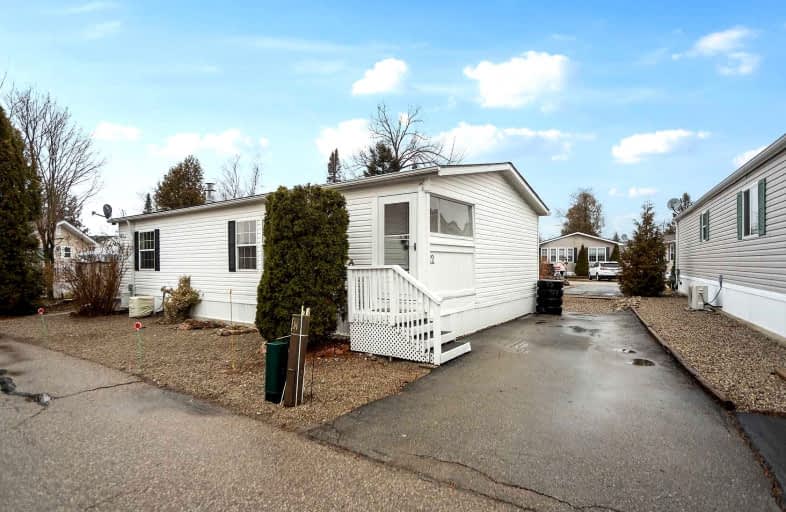Sold on Apr 18, 2018
Note: Property is not currently for sale or for rent.

-
Type: Mobile/Trailer
-
Style: Bungalow
-
Lot Size: 0 x 0
-
Age: 16-30 years
-
Taxes: $1,212 per year
-
Days on Site: 128 Days
-
Added: Dec 19, 2024 (4 months on market)
-
Updated:
-
Last Checked: 2 months ago
-
MLS®#: X11196328
-
Listed By: Coldwell banker neumann real estate brokerage
Enjoy the peace and tranquility of this beautiful, private community in Puslinch located half way between Guelph and the 401. Swim, fish, exercise, socialize or just RELAX. This 1,056 sq ft 2 bedroom, 2 bathroom home sit on one of the biggest lots in Mini Lakes. There is lots of parking, a 10' x 20' shed w/ power, 10' x 10' gazebo, a swing set, gardens and more. Move in and you will be steps to the lake, Pavilion and the pool- a short trip to all amenities. Updates include: New hardwood flooring in the living room, shingles 2016, Central Air 2016, Hot Water Tank 2015. Additional features include: lot access from both Cedar Bush Circle & Trillium Beach Rd., plenty of additional parking spots, a gas fire place, gas stove and more! All appliances stay! This home has been well loved and cared for, both the interior and exterior are very LOW maintenance. Time to simplify and live in the country amongst some of the kindest people around.
Property Details
Facts for 12 Cedarbush Crescent, Puslinch
Status
Days on Market: 128
Last Status: Sold
Sold Date: Apr 18, 2018
Closed Date: Jun 01, 2018
Expiry Date: Apr 30, 2018
Sold Price: $342,500
Unavailable Date: Apr 18, 2018
Input Date: Dec 11, 2017
Prior LSC: Sold
Property
Status: Sale
Property Type: Mobile/Trailer
Style: Bungalow
Age: 16-30
Area: Puslinch
Community: Rural Puslinch
Availability Date: 1-29Days
Assessment Amount: $250,000
Assessment Year: 2017
Inside
Bedrooms: 2
Bathrooms: 2
Kitchens: 1
Rooms: 6
Air Conditioning: Central Air
Fireplace: Yes
Laundry: Ensuite
Washrooms: 2
Building
Heat Type: Forced Air
Heat Source: Gas
Exterior: Vinyl Siding
Elevator: N
UFFI: No
Green Verification Status: N
Water Supply Type: Comm Well
Water Supply: Well
Special Designation: Unknown
Parking
Driveway: Other
Parking Included: Yes
Garage Type: None
Covered Parking Spaces: 4
Total Parking Spaces: 4
Fees
Tax Year: 2017
Common Elements Included: Yes
Tax Legal Description: Plan 61M203 Lot 160 IRREG
Taxes: $1,212
Land
Cross Street: Bullfrog Dr.
Municipality District: Puslinch
Fronting On: South
Pool: None
Zoning: RES
Condo
Property Management: MF Property Management
Rooms
Room details for 12 Cedarbush Crescent, Puslinch
| Type | Dimensions | Description |
|---|---|---|
| Living Main | 3.30 x 7.31 | |
| Bathroom Main | - | |
| Other Main | 3.30 x 4.44 | |
| Prim Bdrm Main | 3.30 x 4.21 | |
| Bathroom Main | - | |
| Br Main | 3.25 x 3.09 |
| XXXXXXXX | XXX XX, XXXX |
XXXX XXX XXXX |
$XXX,XXX |
| XXX XX, XXXX |
XXXXXX XXX XXXX |
$XXX,XXX | |
| XXXXXXXX | XXX XX, XXXX |
XXXX XXX XXXX |
$XXX,XXX |
| XXX XX, XXXX |
XXXXXX XXX XXXX |
$XXX,XXX |
| XXXXXXXX XXXX | XXX XX, XXXX | $342,500 XXX XXXX |
| XXXXXXXX XXXXXX | XXX XX, XXXX | $349,000 XXX XXXX |
| XXXXXXXX XXXX | XXX XX, XXXX | $630,000 XXX XXXX |
| XXXXXXXX XXXXXX | XXX XX, XXXX | $590,000 XXX XXXX |

St Paul Catholic School
Elementary: CatholicAberfoyle Public School
Elementary: PublicRickson Ridge Public School
Elementary: PublicSir Isaac Brock Public School
Elementary: PublicSt Ignatius of Loyola Catholic School
Elementary: CatholicWestminster Woods Public School
Elementary: PublicDay School -Wellington Centre For ContEd
Secondary: PublicSt John Bosco Catholic School
Secondary: CatholicCollege Heights Secondary School
Secondary: PublicBishop Macdonell Catholic Secondary School
Secondary: CatholicSt James Catholic School
Secondary: CatholicCentennial Collegiate and Vocational Institute
Secondary: Public