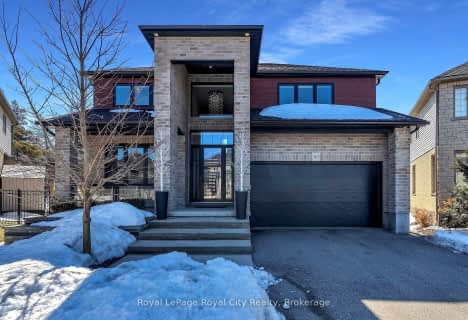
St Paul Catholic School
Elementary: CatholicAberfoyle Public School
Elementary: PublicRickson Ridge Public School
Elementary: PublicSir Isaac Brock Public School
Elementary: PublicSt Ignatius of Loyola Catholic School
Elementary: CatholicWestminster Woods Public School
Elementary: PublicDay School -Wellington Centre For ContEd
Secondary: PublicSt John Bosco Catholic School
Secondary: CatholicCollege Heights Secondary School
Secondary: PublicBishop Macdonell Catholic Secondary School
Secondary: CatholicSt James Catholic School
Secondary: CatholicCentennial Collegiate and Vocational Institute
Secondary: Public- 4 bath
- 3 bed
- 2500 sqft
303 Gosling Gardens, Guelph, Ontario • N1L 0M1 • Clairfields/Hanlon Business Park







