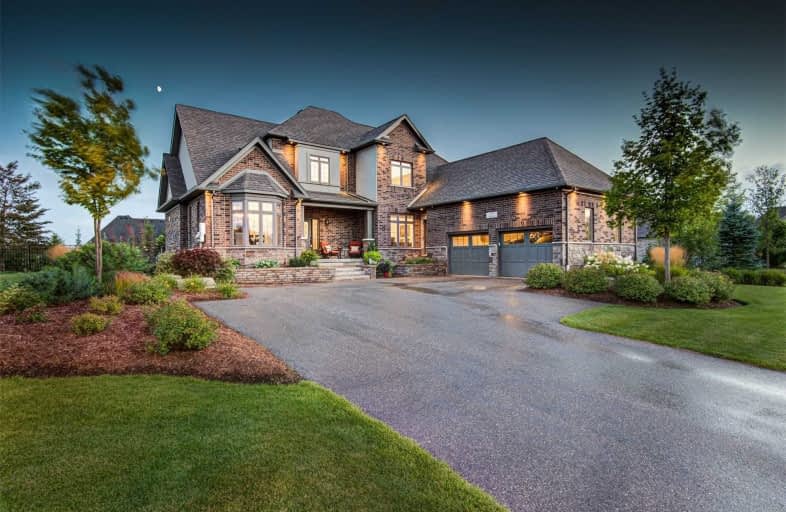Sold on Oct 18, 2020
Note: Property is not currently for sale or for rent.

-
Type: Detached
-
Style: 2-Storey
-
Size: 3000 sqft
-
Lot Size: 172 x 164 Feet
-
Age: 6-15 years
-
Taxes: $8,907 per year
-
Days on Site: 11 Days
-
Added: Oct 07, 2020 (1 week on market)
-
Updated:
-
Last Checked: 2 months ago
-
MLS®#: X4945141
-
Listed By: Keller williams golden triangle realty, brokerage
Exclusive Country Estate Living In A Prestigious 200 Acre Gate Community With Unprecedented Amenities Including A 60 Acre Private Lake, Walking Trails And A Community Island. Heritage Lake Estates Is Surrounded By Picturesque Vistas And Serene Forested Areas. A Custom Built Estate With Over 4800 Sq Ft Of Finished Living Space Situated On 0.65 Acres With Over $100,000 Invested In High Caliber Finishes And Thoughtful Design Touches.
Property Details
Facts for 15 Visser Drive, Puslinch
Status
Days on Market: 11
Last Status: Sold
Sold Date: Oct 18, 2020
Closed Date: Dec 04, 2020
Expiry Date: Dec 07, 2020
Sold Price: $1,800,000
Unavailable Date: Oct 18, 2020
Input Date: Oct 07, 2020
Property
Status: Sale
Property Type: Detached
Style: 2-Storey
Size (sq ft): 3000
Age: 6-15
Area: Puslinch
Community: Rural Puslinch
Availability Date: Flexible
Assessment Amount: $951,000
Assessment Year: 2020
Inside
Bedrooms: 4
Bedrooms Plus: 2
Bathrooms: 3
Kitchens: 1
Rooms: 8
Den/Family Room: Yes
Air Conditioning: Central Air
Fireplace: Yes
Laundry Level: Main
Washrooms: 3
Utilities
Electricity: Yes
Gas: Yes
Building
Basement: Finished
Basement 2: Full
Heat Type: Forced Air
Heat Source: Gas
Exterior: Brick
Exterior: Stone
Water Supply Type: Drilled Well
Water Supply: Well
Special Designation: Other
Retirement: N
Parking
Driveway: Private
Garage Spaces: 2
Garage Type: Attached
Covered Parking Spaces: 6
Total Parking Spaces: 8
Fees
Tax Year: 2020
Tax Legal Description: Unit 16, Level 1, Wvlc 172
Taxes: $8,907
Highlights
Feature: Lake Access
Feature: Lake/Pond
Land
Cross Street: Heritage Lake Drive
Municipality District: Puslinch
Fronting On: South
Parcel Number: 718720016
Pool: None
Sewer: Septic
Lot Depth: 164 Feet
Lot Frontage: 172 Feet
Acres: .50-1.99
Zoning: Res
Additional Media
- Virtual Tour: https://unbranded.youriguide.com/15_visser_dr_cambridge_on
Rooms
Room details for 15 Visser Drive, Puslinch
| Type | Dimensions | Description |
|---|---|---|
| Dining Main | 3.59 x 4.64 | Bay Window |
| Kitchen Main | 6.08 x 3.93 | |
| Great Rm Main | 4.86 x 5.49 | |
| Master Main | 3.77 x 5.21 | 5 Pc Ensuite |
| Office Main | 2.72 x 2.96 | |
| 2nd Br 2nd | 3.60 x 5.06 | |
| 3rd Br 2nd | 3.01 x 3.02 | |
| 4th Br 2nd | 3.04 x 4.87 | |
| Family 2nd | 4.93 x 5.32 | |
| Rec Bsmt | 9.38 x 15.29 | |
| Br Bsmt | 3.21 x 3.60 | |
| Br Bsmt | 3.33 x 4.58 |
| XXXXXXXX | XXX XX, XXXX |
XXXX XXX XXXX |
$X,XXX,XXX |
| XXX XX, XXXX |
XXXXXX XXX XXXX |
$X,XXX,XXX | |
| XXXXXXXX | XXX XX, XXXX |
XXXXXXX XXX XXXX |
|
| XXX XX, XXXX |
XXXXXX XXX XXXX |
$X,XXX,XXX |
| XXXXXXXX XXXX | XXX XX, XXXX | $1,800,000 XXX XXXX |
| XXXXXXXX XXXXXX | XXX XX, XXXX | $1,800,000 XXX XXXX |
| XXXXXXXX XXXXXXX | XXX XX, XXXX | XXX XXXX |
| XXXXXXXX XXXXXX | XXX XX, XXXX | $1,800,000 XXX XXXX |

St Paul Catholic School
Elementary: CatholicAberfoyle Public School
Elementary: PublicRickson Ridge Public School
Elementary: PublicSir Isaac Brock Public School
Elementary: PublicSt Ignatius of Loyola Catholic School
Elementary: CatholicWestminster Woods Public School
Elementary: PublicDay School -Wellington Centre For ContEd
Secondary: PublicSt John Bosco Catholic School
Secondary: CatholicCollege Heights Secondary School
Secondary: PublicBishop Macdonell Catholic Secondary School
Secondary: CatholicSt James Catholic School
Secondary: CatholicCentennial Collegiate and Vocational Institute
Secondary: Public

