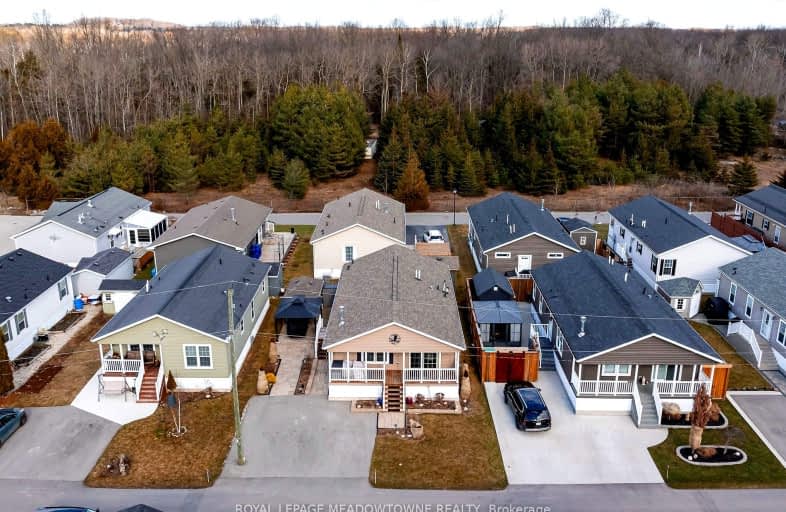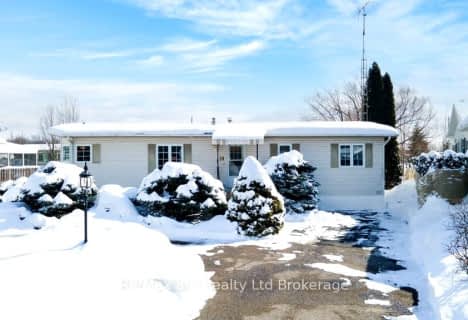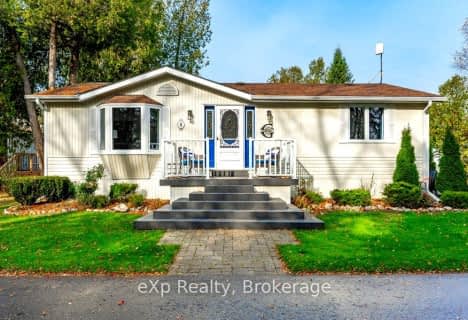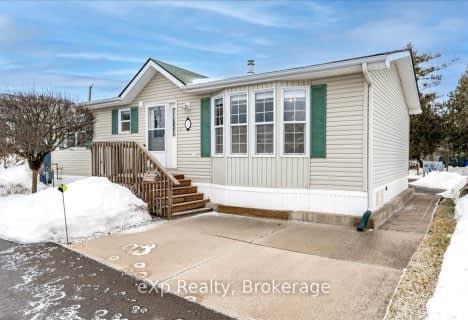Car-Dependent
- Almost all errands require a car.
0
/100
Somewhat Bikeable
- Most errands require a car.
28
/100

St Paul Catholic School
Elementary: Catholic
5.02 km
Aberfoyle Public School
Elementary: Public
1.30 km
Rickson Ridge Public School
Elementary: Public
7.02 km
Sir Isaac Brock Public School
Elementary: Public
5.73 km
St Ignatius of Loyola Catholic School
Elementary: Catholic
5.23 km
Westminster Woods Public School
Elementary: Public
4.62 km
Day School -Wellington Centre For ContEd
Secondary: Public
5.81 km
St John Bosco Catholic School
Secondary: Catholic
11.41 km
College Heights Secondary School
Secondary: Public
9.98 km
Bishop Macdonell Catholic Secondary School
Secondary: Catholic
4.93 km
St James Catholic School
Secondary: Catholic
11.62 km
Centennial Collegiate and Vocational Institute
Secondary: Public
9.90 km
-
Hanlon Creek Park
505 Kortright Rd W, Guelph ON 7.74km -
Mollison Park
Guelph ON 8.53km -
Silvercreek Park
Guelph ON 10.89km
-
RBC Royal Bank
5 Clair Rd E (Clairfield and Gordon), Guelph ON N1L 0J7 4.59km -
TD Canada Trust Branch and ATM
9 Clair Rd W, Guelph ON N1L 0A6 4.68km -
Global Currency Svc
1027 Gordon St, Guelph ON N1G 4X1 7.33km







