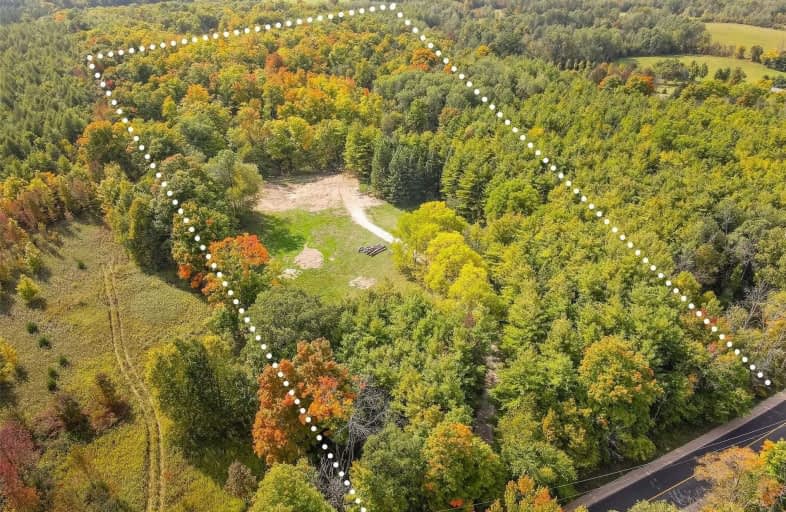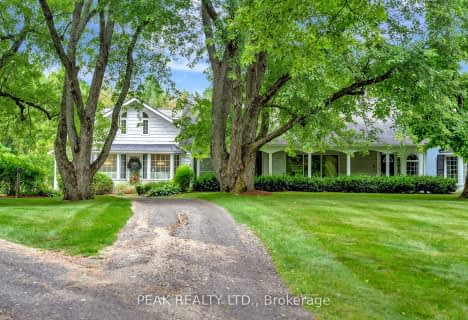Sold on Apr 29, 2021
Note: Property is not currently for sale or for rent.

-
Type: Detached
-
Style: Bungaloft
-
Size: 3000 sqft
-
Lot Size: 439.99 x 992 Feet
-
Age: New
-
Days on Site: 209 Days
-
Added: Oct 02, 2020 (6 months on market)
-
Updated:
-
Last Checked: 2 months ago
-
MLS®#: X4941163
-
Listed By: Re/max real estate centre inc., brokerage
Stunning Custom Build Opportunity To Design Dream Home On Beautiful 10 Acres Property In Sought After Puslinch East Location!Built By Bellamy Custom Homes Known For Attention To Detail, High-Quality Construction & Outstanding Customer Service.Current Price Based On Plan For 3300Sqft Bungaloft.Tasteful Decor & 10Ft Ceilings Throughout Main Floor.Kitchen W/High-End Finishes & Impressive Master W/Luxurious Ensuite.Additional Main Floor Bedroom& Bath.Upstairs Are
Extras
2 Generously Sized Bedrooms W/Ample Closet Space & Jack & Jill Bath.You Have Option To Finish The W/O Bsmt If Desired.Attached 3 Car Garage.Peace & Quiet Of Country Living While Being Less Than 10Mins To All Amenities Guelph Has To Offer!
Property Details
Facts for 4426 Watson Road South, Puslinch
Status
Days on Market: 209
Last Status: Sold
Sold Date: Apr 29, 2021
Closed Date: Jun 23, 2022
Expiry Date: Aug 02, 2021
Sold Price: $4,219,000
Unavailable Date: Apr 29, 2021
Input Date: Oct 05, 2020
Property
Status: Sale
Property Type: Detached
Style: Bungaloft
Size (sq ft): 3000
Age: New
Area: Puslinch
Community: Rural Puslinch
Availability Date: Other
Inside
Bedrooms: 4
Bathrooms: 3
Kitchens: 1
Rooms: 10
Den/Family Room: No
Air Conditioning: Central Air
Fireplace: No
Washrooms: 3
Building
Basement: Unfinished
Basement 2: W/O
Heat Type: Forced Air
Heat Source: Propane
Exterior: Brick
Water Supply: Well
Special Designation: Unknown
Parking
Driveway: Private
Garage Spaces: 3
Garage Type: Attached
Covered Parking Spaces: 6
Total Parking Spaces: 9
Fees
Tax Year: 2020
Tax Legal Description: Pt Lot 22, Concession 9 , Township Of Puslinch, Pt
Highlights
Feature: Clear View
Land
Cross Street: Wellington Rd 34
Municipality District: Puslinch
Fronting On: North
Parcel Number: 711910016
Pool: None
Sewer: Septic
Lot Depth: 992 Feet
Lot Frontage: 439.99 Feet
Acres: 10-24.99
Zoning: Res
Rooms
Room details for 4426 Watson Road South, Puslinch
| Type | Dimensions | Description |
|---|---|---|
| Great Rm Main | 3.66 x 8.23 | |
| Kitchen Main | 3.05 x 4.88 | |
| Office Main | 2.74 x 3.05 | |
| Master Main | 4.27 x 4.88 | |
| Bathroom Main | - | 5 Pc Ensuite |
| Bathroom Main | - | 4 Pc Bath |
| 2nd Br Main | 3.35 x 4.27 | |
| 3rd Br 2nd | 2.44 x 3.66 | |
| 4th Br 2nd | 3.05 x 3.66 | |
| Bathroom 2nd | - | 3 Pc Bath |
| XXXXXXXX | XXX XX, XXXX |
XXXX XXX XXXX |
$X,XXX,XXX |
| XXX XX, XXXX |
XXXXXX XXX XXXX |
$X,XXX,XXX |
| XXXXXXXX XXXX | XXX XX, XXXX | $4,219,000 XXX XXXX |
| XXXXXXXX XXXXXX | XXX XX, XXXX | $2,299,900 XXX XXXX |

St Paul Catholic School
Elementary: CatholicAberfoyle Public School
Elementary: PublicBrookville Public School
Elementary: PublicSir Isaac Brock Public School
Elementary: PublicSt Ignatius of Loyola Catholic School
Elementary: CatholicWestminster Woods Public School
Elementary: PublicDay School -Wellington Centre For ContEd
Secondary: PublicSt John Bosco Catholic School
Secondary: CatholicCollege Heights Secondary School
Secondary: PublicBishop Macdonell Catholic Secondary School
Secondary: CatholicSt James Catholic School
Secondary: CatholicCentennial Collegiate and Vocational Institute
Secondary: Public- — bath
- — bed
- — sqft
7704 Wellington Road 34 Road, Puslinch, Ontario • N0B 2J0 • Rural Puslinch



