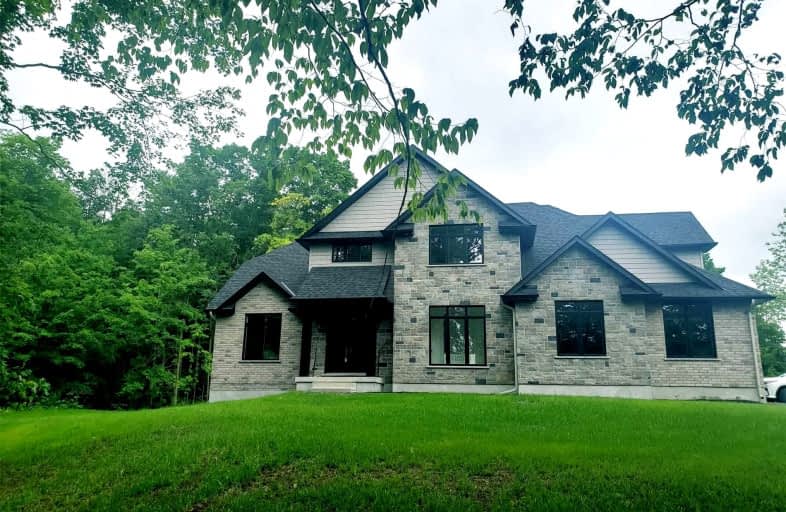Sold on Jul 31, 2022
Note: Property is not currently for sale or for rent.

-
Type: Detached
-
Style: 2-Storey
-
Size: 3000 sqft
-
Lot Size: 350 x 231 Feet
-
Age: 0-5 years
-
Taxes: $2,648 per year
-
Days on Site: 12 Days
-
Added: Jul 19, 2022 (1 week on market)
-
Updated:
-
Last Checked: 2 months ago
-
MLS®#: X5702081
-
Listed By: Home and property real estate ltd
Luxurious Custom 2 Storey Over 3000 Sq Ft, Newly Built End Of '21 On A Premium 2 Acre Treed Lot. Grand 2 Storey Foyer, Main Flooroffice, Chef's Kitchen With Quartz Topped Island. Spacious Back Deck With Covered Bbq Area And Gas Hook - Up. Primary Bedroom With A Custom Fireplace & Tv Unit, 2 Walk - In Closets And Luxurious Ensuite With Heated Flooring. Bedroom Level Laundry, Office And Second Ensuite. Unspoiled Basement With Extra Large Windows, Bathroom Rough - In And Walk -Up To Oversized 3 Car Garage. Extensive Driveway Parking. Live In The Country With Instant Access To 401 And Multiple Cities.
Extras
Interboard Listing With Kitchener Waterloo Association Of Realtors*
Property Details
Facts for 4463 Wellington Road 32, Puslinch
Status
Days on Market: 12
Last Status: Sold
Sold Date: Jul 31, 2022
Closed Date: Oct 11, 2022
Expiry Date: Oct 19, 2022
Sold Price: $2,077,500
Unavailable Date: Jul 31, 2022
Input Date: Jul 19, 2022
Property
Status: Sale
Property Type: Detached
Style: 2-Storey
Size (sq ft): 3000
Age: 0-5
Area: Puslinch
Community: Rural Puslinch
Availability Date: Flexible
Inside
Bedrooms: 4
Bathrooms: 4
Kitchens: 1
Rooms: 16
Den/Family Room: No
Air Conditioning: Central Air
Fireplace: Yes
Washrooms: 4
Building
Basement: Unfinished
Basement 2: Walk-Up
Heat Type: Forced Air
Heat Source: Propane
Exterior: Brick
Exterior: Stone
Water Supply Type: Drilled Well
Water Supply: Well
Special Designation: Unknown
Parking
Driveway: Private
Garage Spaces: 3
Garage Type: Attached
Covered Parking Spaces: 8
Total Parking Spaces: 11
Fees
Tax Year: 2021
Tax Legal Description: Pt Lt 6 Con Puslinch, Pt 1 , 61R8608; Puslinch
Taxes: $2,648
Land
Cross Street: Wellington Rd 32 And
Municipality District: Puslinch
Fronting On: East
Pool: None
Sewer: Septic
Lot Depth: 231 Feet
Lot Frontage: 350 Feet
Acres: 2-4.99
Rooms
Room details for 4463 Wellington Road 32, Puslinch
| Type | Dimensions | Description |
|---|---|---|
| Living Main | 5.49 x 5.49 | |
| Dining Main | 4.57 x 3.20 | |
| Kitchen Main | 5.03 x 3.35 | |
| Office Main | 3.05 x 3.66 | |
| Mudroom Main | 1.96 x 3.17 |
| XXXXXXXX | XXX XX, XXXX |
XXXX XXX XXXX |
$X,XXX,XXX |
| XXX XX, XXXX |
XXXXXX XXX XXXX |
$X,XXX,XXX | |
| XXXXXXXX | XXX XX, XXXX |
XXXXXXX XXX XXXX |
|
| XXX XX, XXXX |
XXXXXX XXX XXXX |
$X,XXX,XXX |
| XXXXXXXX XXXX | XXX XX, XXXX | $2,077,500 XXX XXXX |
| XXXXXXXX XXXXXX | XXX XX, XXXX | $2,200,000 XXX XXXX |
| XXXXXXXX XXXXXXX | XXX XX, XXXX | XXX XXXX |
| XXXXXXXX XXXXXX | XXX XX, XXXX | $2,399,000 XXX XXXX |

Hillcrest Public School
Elementary: PublicSt Gabriel Catholic Elementary School
Elementary: CatholicSt Elizabeth Catholic Elementary School
Elementary: CatholicOur Lady of Fatima Catholic Elementary School
Elementary: CatholicWoodland Park Public School
Elementary: PublicHespeler Public School
Elementary: PublicCollege Heights Secondary School
Secondary: PublicBishop Macdonell Catholic Secondary School
Secondary: CatholicGalt Collegiate and Vocational Institute
Secondary: PublicJacob Hespeler Secondary School
Secondary: PublicCentennial Collegiate and Vocational Institute
Secondary: PublicSt Benedict Catholic Secondary School
Secondary: Catholic

