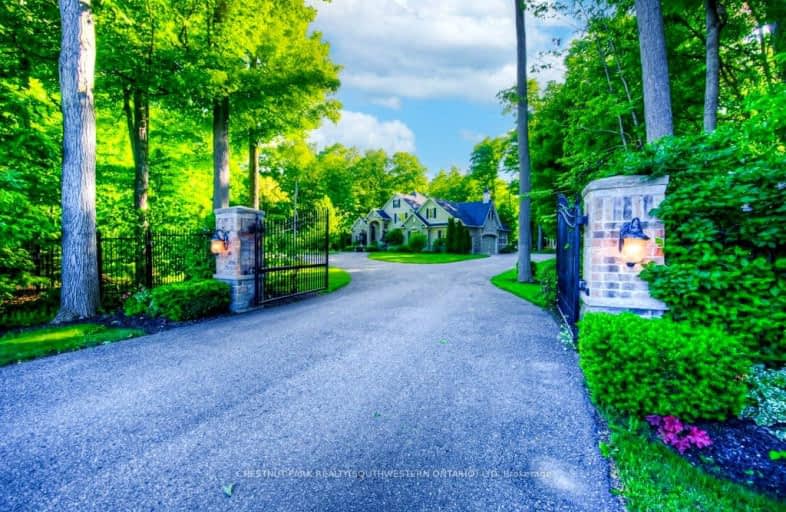Car-Dependent
- Almost all errands require a car.
Somewhat Bikeable
- Most errands require a car.

Hillcrest Public School
Elementary: PublicSt Gabriel Catholic Elementary School
Elementary: CatholicSt Elizabeth Catholic Elementary School
Elementary: CatholicOur Lady of Fatima Catholic Elementary School
Elementary: CatholicWoodland Park Public School
Elementary: PublicHespeler Public School
Elementary: PublicCollege Heights Secondary School
Secondary: PublicBishop Macdonell Catholic Secondary School
Secondary: CatholicGalt Collegiate and Vocational Institute
Secondary: PublicJacob Hespeler Secondary School
Secondary: PublicCentennial Collegiate and Vocational Institute
Secondary: PublicSt Benedict Catholic Secondary School
Secondary: Catholic-
Winston Blvd Woodlot
374 Winston Blvd, Cambridge ON N3C 3C5 3.8km -
Jacobs Landing
Cambridge ON 3.82km -
Howitt Park
89 Beechwood Ave, Guelph ON N1H 5Z7 9.82km
-
TD Bank Financial Group
180 Holiday Inn Dr, Cambridge ON N3C 1Z4 5.54km -
RBC Royal Bank
480 Hespeler Rd (at Sheldon Dr), Cambridge ON N1R 7R9 7.04km -
CIBC
395 Hespeler Rd (at Cambridge Mall), Cambridge ON N1R 6J1 7.26km
- 2 bath
- 4 bed
- 2500 sqft
4396 Wellington Road 32, Cambridge, Ontario • N3C 2V4 • Cambridge
- 6 bath
- 4 bed
- 5000 sqft
4507 Wellington Road 32, Puslinch, Ontario • N3C 2V4 • Rural Puslinch





