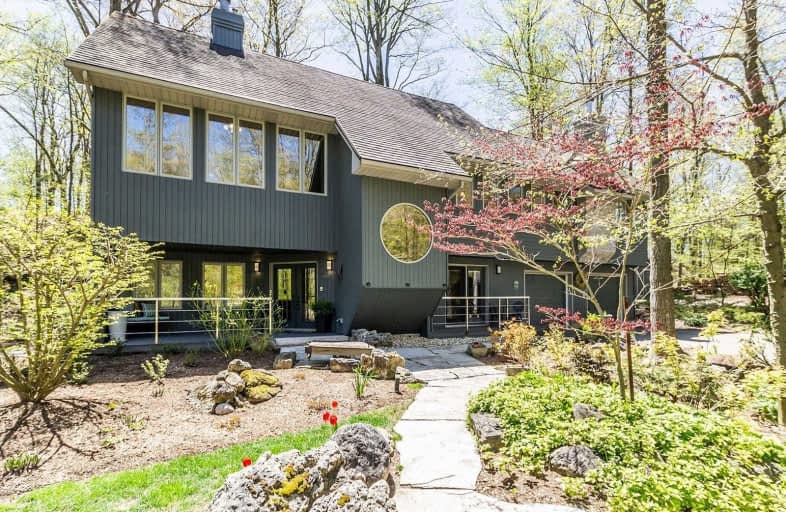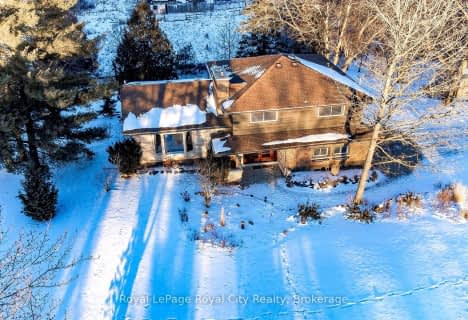
3D Walkthrough

St Paul Catholic School
Elementary: Catholic
5.25 km
Aberfoyle Public School
Elementary: Public
4.14 km
Brookville Public School
Elementary: Public
6.82 km
Sir Isaac Brock Public School
Elementary: Public
5.36 km
St Ignatius of Loyola Catholic School
Elementary: Catholic
4.92 km
Westminster Woods Public School
Elementary: Public
4.68 km
Day School -Wellington Centre For ContEd
Secondary: Public
6.06 km
St John Bosco Catholic School
Secondary: Catholic
11.23 km
College Heights Secondary School
Secondary: Public
10.41 km
Bishop Macdonell Catholic Secondary School
Secondary: Catholic
6.05 km
St James Catholic School
Secondary: Catholic
10.86 km
Centennial Collegiate and Vocational Institute
Secondary: Public
10.26 km


