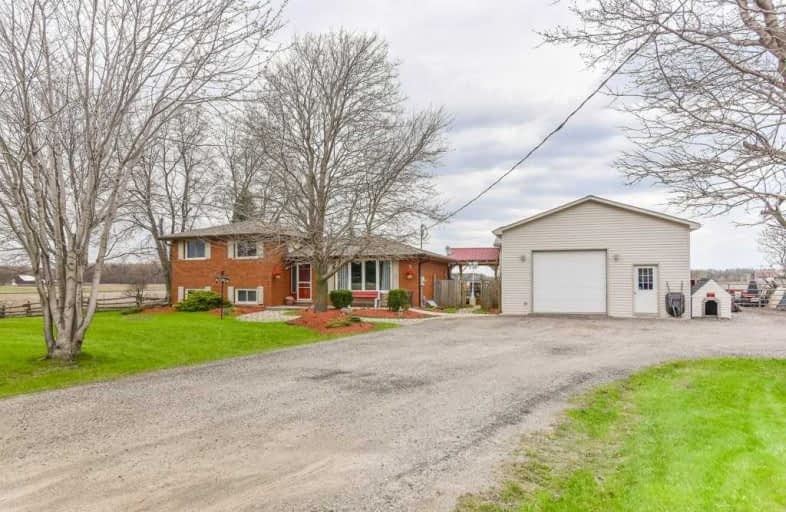
Hillcrest Public School
Elementary: Public
3.31 km
St Gabriel Catholic Elementary School
Elementary: Catholic
3.75 km
St Elizabeth Catholic Elementary School
Elementary: Catholic
3.72 km
Our Lady of Fatima Catholic Elementary School
Elementary: Catholic
3.44 km
Woodland Park Public School
Elementary: Public
3.55 km
Silverheights Public School
Elementary: Public
3.92 km
College Heights Secondary School
Secondary: Public
7.42 km
Bishop Macdonell Catholic Secondary School
Secondary: Catholic
7.46 km
Jacob Hespeler Secondary School
Secondary: Public
5.62 km
Guelph Collegiate and Vocational Institute
Secondary: Public
9.76 km
Centennial Collegiate and Vocational Institute
Secondary: Public
7.62 km
St Benedict Catholic Secondary School
Secondary: Catholic
7.44 km








