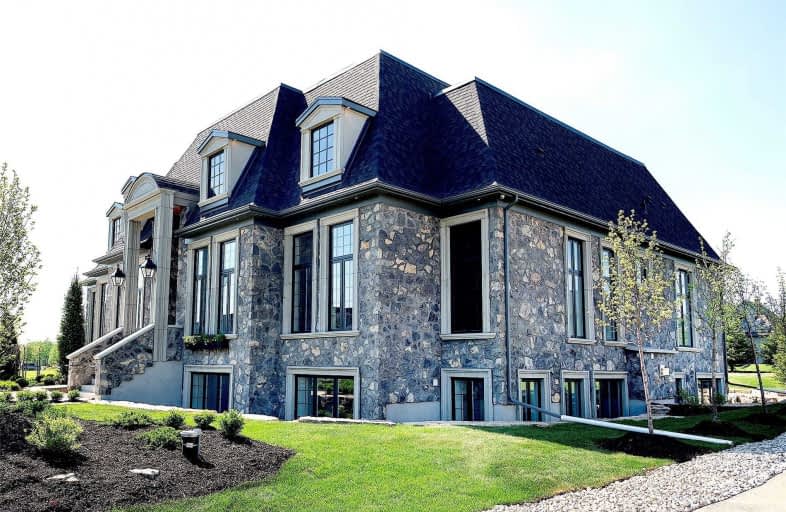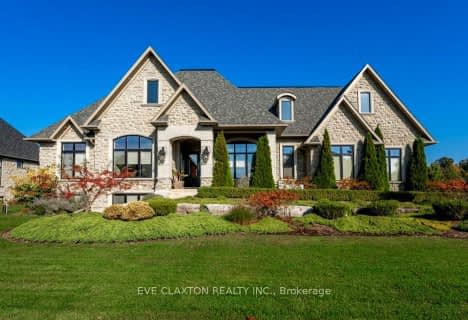
St Paul Catholic School
Elementary: Catholic
6.29 km
Aberfoyle Public School
Elementary: Public
2.51 km
Rickson Ridge Public School
Elementary: Public
7.54 km
Sir Isaac Brock Public School
Elementary: Public
7.42 km
St Ignatius of Loyola Catholic School
Elementary: Catholic
7.00 km
Westminster Woods Public School
Elementary: Public
6.24 km
Day School -Wellington Centre For ContEd
Secondary: Public
6.80 km
St John Bosco Catholic School
Secondary: Catholic
11.97 km
College Heights Secondary School
Secondary: Public
9.89 km
Bishop Macdonell Catholic Secondary School
Secondary: Catholic
5.08 km
St James Catholic School
Secondary: Catholic
12.87 km
Centennial Collegiate and Vocational Institute
Secondary: Public
9.90 km



