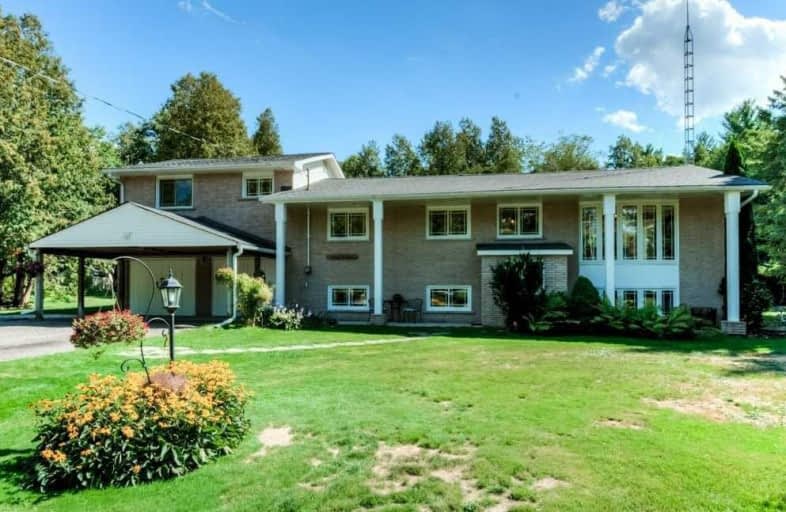
Hillcrest Public School
Elementary: Public
2.03 km
St Gabriel Catholic Elementary School
Elementary: Catholic
2.10 km
St Elizabeth Catholic Elementary School
Elementary: Catholic
2.90 km
Our Lady of Fatima Catholic Elementary School
Elementary: Catholic
2.28 km
Woodland Park Public School
Elementary: Public
2.63 km
Silverheights Public School
Elementary: Public
2.25 km
ÉSC Père-René-de-Galinée
Secondary: Catholic
7.93 km
College Heights Secondary School
Secondary: Public
8.28 km
Galt Collegiate and Vocational Institute
Secondary: Public
9.52 km
Jacob Hespeler Secondary School
Secondary: Public
4.36 km
Centennial Collegiate and Vocational Institute
Secondary: Public
8.51 km
St Benedict Catholic Secondary School
Secondary: Catholic
6.72 km





