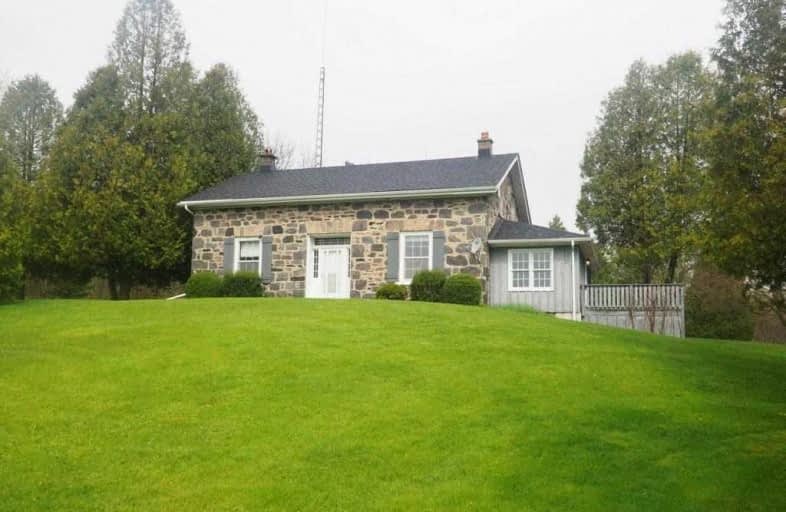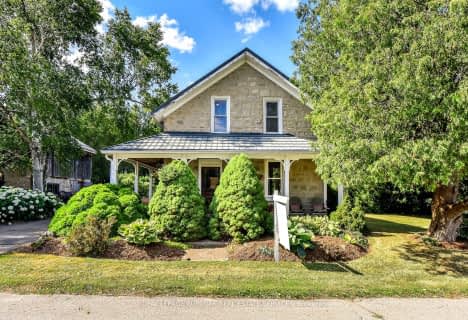
St Margaret Catholic Elementary School
Elementary: Catholic
3.05 km
Saginaw Public School
Elementary: Public
1.61 km
St Anne Catholic Elementary School
Elementary: Catholic
4.07 km
St. Teresa of Calcutta Catholic Elementary School
Elementary: Catholic
2.08 km
Clemens Mill Public School
Elementary: Public
2.58 km
Moffat Creek Public School
Elementary: Public
4.95 km
Southwood Secondary School
Secondary: Public
7.53 km
Glenview Park Secondary School
Secondary: Public
6.02 km
Galt Collegiate and Vocational Institute
Secondary: Public
5.19 km
Monsignor Doyle Catholic Secondary School
Secondary: Catholic
6.11 km
Jacob Hespeler Secondary School
Secondary: Public
5.62 km
St Benedict Catholic Secondary School
Secondary: Catholic
3.35 km














