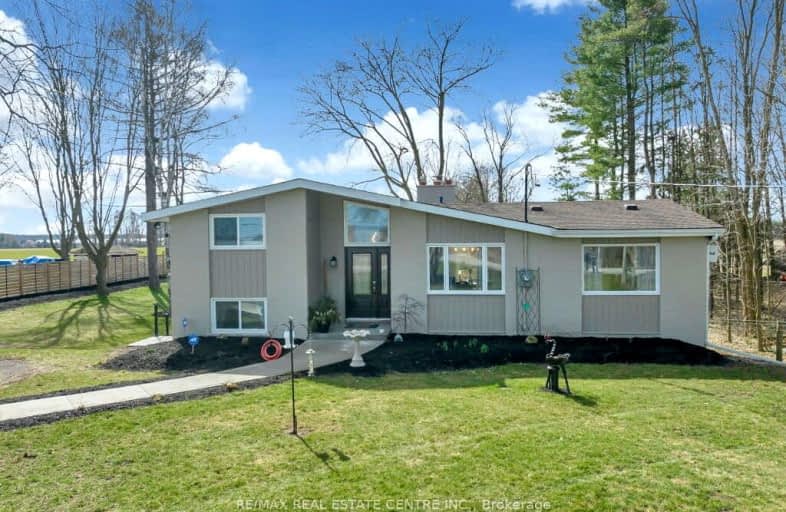Car-Dependent
- Almost all errands require a car.
0
/100
Somewhat Bikeable
- Most errands require a car.
27
/100

Hillcrest Public School
Elementary: Public
3.16 km
St Gabriel Catholic Elementary School
Elementary: Catholic
3.29 km
St Elizabeth Catholic Elementary School
Elementary: Catholic
3.86 km
Our Lady of Fatima Catholic Elementary School
Elementary: Catholic
3.37 km
Woodland Park Public School
Elementary: Public
3.63 km
Silverheights Public School
Elementary: Public
3.43 km
St John Bosco Catholic School
Secondary: Catholic
9.60 km
College Heights Secondary School
Secondary: Public
7.19 km
Jacob Hespeler Secondary School
Secondary: Public
5.51 km
Guelph Collegiate and Vocational Institute
Secondary: Public
9.39 km
Centennial Collegiate and Vocational Institute
Secondary: Public
7.41 km
St Benedict Catholic Secondary School
Secondary: Catholic
7.68 km
-
Jacobs Landing
Cambridge ON 3.85km -
Hanlon Creek Park
505 Kortright Rd W, Guelph ON 7.01km -
Castlebury Park
50 Castlebury Dr, Guelph ON 7.7km
-
BMO Bank of Montreal
23 Queen St W (at Guelph Ave), Cambridge ON N3C 1G2 4.07km -
RBC Royal Bank
100 Jamieson Pky (Franklin Blvd.), Cambridge ON N3C 4B3 5.16km -
TD Bank Financial Group
180 Holiday Inn Dr, Cambridge ON N3C 1Z4 5.91km







