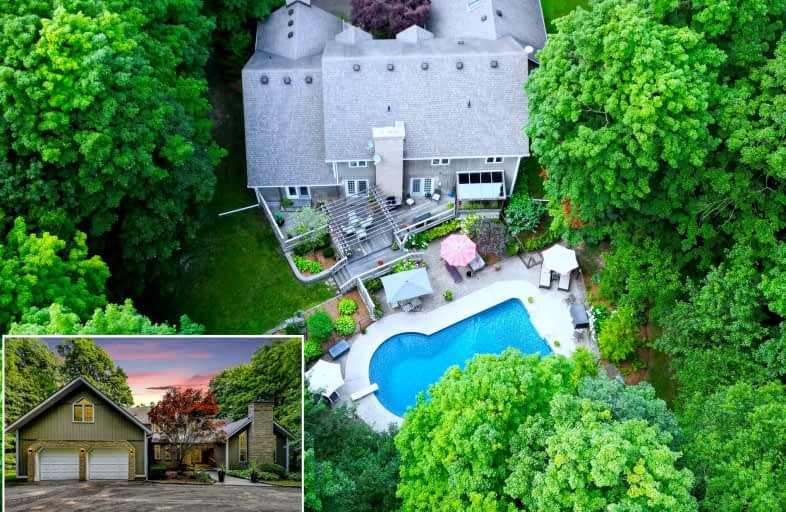Car-Dependent
- Almost all errands require a car.
12
/100
Somewhat Bikeable
- Almost all errands require a car.
24
/100

Hillcrest Public School
Elementary: Public
3.38 km
St Gabriel Catholic Elementary School
Elementary: Catholic
4.24 km
St Elizabeth Catholic Elementary School
Elementary: Catholic
3.27 km
Our Lady of Fatima Catholic Elementary School
Elementary: Catholic
3.37 km
Woodland Park Public School
Elementary: Public
3.22 km
Hespeler Public School
Elementary: Public
4.43 km
Day School -Wellington Centre For ContEd
Secondary: Public
9.15 km
College Heights Secondary School
Secondary: Public
8.55 km
Bishop Macdonell Catholic Secondary School
Secondary: Catholic
7.72 km
Jacob Hespeler Secondary School
Secondary: Public
5.40 km
Centennial Collegiate and Vocational Institute
Secondary: Public
8.73 km
St Benedict Catholic Secondary School
Secondary: Catholic
6.61 km
-
Hanlon Creek Park
505 Kortright Rd W, Guelph ON 7.74km -
Mill Race Park
36 Water St N (At Park Hill Rd), Cambridge ON N1R 3B1 7.89km -
Riverside Park
147 King St W (Eagle St. S.), Cambridge ON N3H 1B5 9.87km
-
Scotiabank
800 Franklin Blvd, Cambridge ON N1R 7Z1 7.78km -
Localcoin Bitcoin ATM - the Corner
370 Stone Rd W, Guelph ON N1G 4V9 8.31km -
BMO Bank of Montreal
Stone Rd E, Guelph ON 8.38km


