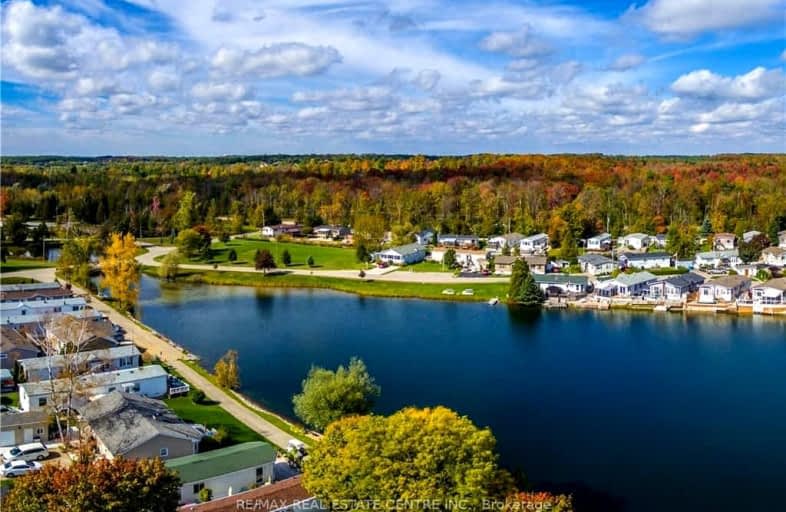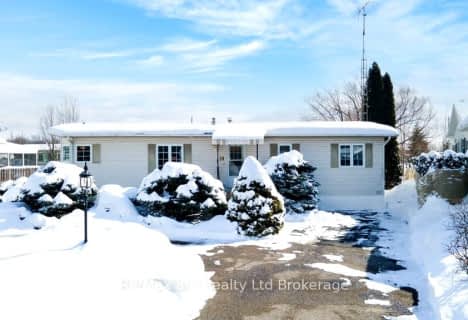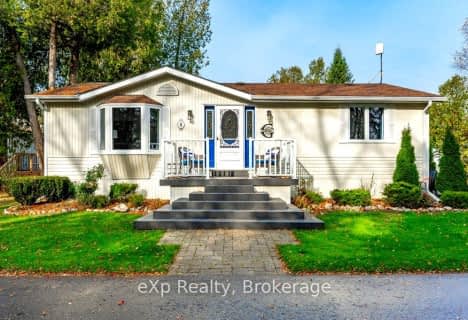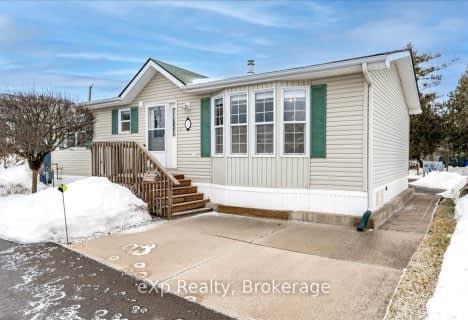Car-Dependent
- Almost all errands require a car.
0
/100
Somewhat Bikeable
- Most errands require a car.
28
/100

St Paul Catholic School
Elementary: Catholic
5.05 km
Aberfoyle Public School
Elementary: Public
1.22 km
Rickson Ridge Public School
Elementary: Public
7.05 km
Sir Isaac Brock Public School
Elementary: Public
5.78 km
St Ignatius of Loyola Catholic School
Elementary: Catholic
5.27 km
Westminster Woods Public School
Elementary: Public
4.67 km
Day School -Wellington Centre For ContEd
Secondary: Public
5.84 km
St John Bosco Catholic School
Secondary: Catholic
11.45 km
College Heights Secondary School
Secondary: Public
10.00 km
Bishop Macdonell Catholic Secondary School
Secondary: Catholic
4.94 km
St James Catholic School
Secondary: Catholic
11.67 km
Centennial Collegiate and Vocational Institute
Secondary: Public
9.92 km
-
Orin Reid Park
ON 4.75km -
Hanlon Creek Park
505 Kortright Rd W, Guelph ON 7.75km -
Oak Street Park
35 Oak St, Guelph ON N1G 2M9 8.06km
-
Scotiabank
15 Clair Rd W, Guelph ON N1L 0A6 4.73km -
RBC Royal Bank
987 Gordon St (at Kortright Rd W), Guelph ON N1G 4W3 7.52km -
TD Bank Financial Group
350 Eramosa Rd (Stevenson), Guelph ON N1E 2M9 12.63km








