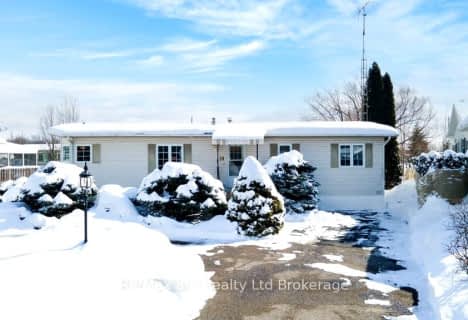
St Paul Catholic School
Elementary: Catholic
5.79 km
Aberfoyle Public School
Elementary: Public
0.62 km
Rickson Ridge Public School
Elementary: Public
7.61 km
Sir Isaac Brock Public School
Elementary: Public
6.68 km
St Ignatius of Loyola Catholic School
Elementary: Catholic
6.19 km
Westminster Woods Public School
Elementary: Public
5.50 km
Day School -Wellington Centre For ContEd
Secondary: Public
6.52 km
St John Bosco Catholic School
Secondary: Catholic
12.10 km
College Heights Secondary School
Secondary: Public
10.43 km
Bishop Macdonell Catholic Secondary School
Secondary: Catholic
5.29 km
St James Catholic School
Secondary: Catholic
12.53 km
Centennial Collegiate and Vocational Institute
Secondary: Public
10.38 km

