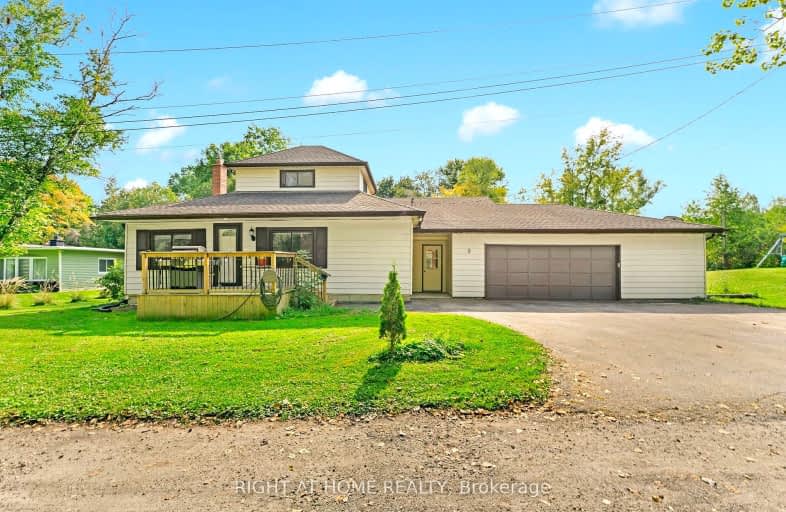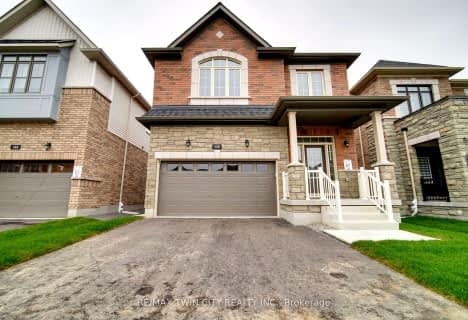Car-Dependent
- Almost all errands require a car.
Somewhat Bikeable
- Most errands require a car.

St Elizabeth Catholic Elementary School
Elementary: CatholicSaginaw Public School
Elementary: PublicOur Lady of Fatima Catholic Elementary School
Elementary: CatholicWoodland Park Public School
Elementary: PublicSt. Teresa of Calcutta Catholic Elementary School
Elementary: CatholicHespeler Public School
Elementary: PublicSouthwood Secondary School
Secondary: PublicGlenview Park Secondary School
Secondary: PublicGalt Collegiate and Vocational Institute
Secondary: PublicMonsignor Doyle Catholic Secondary School
Secondary: CatholicJacob Hespeler Secondary School
Secondary: PublicSt Benedict Catholic Secondary School
Secondary: Catholic-
Duke and Duchess
900 Jamieson Parkway, Cambridge, ON N3C 4N6 0.89km -
The Aging Oak
3 Queen Street E, Cambridge, ON N3C 2A7 3.12km -
Ernie's Roadhouse
7 Queen Street W, Cambridge, ON N3C 1G2 3.16km
-
Tim Hortons
900 Jamieson Parkway, Cambridge, ON N3C 4N6 1.01km -
Tim Hortons
126 Middlemiss Crescent, Cambridge, ON N1T 1R5 2.58km -
McDonald's
100 Jamieson Parkway, Cambridge, ON N3C 4B3 2.59km
-
LA Fitness
90 Pinebush Rd, Cambridge, ON N1R 8J8 3.65km -
Crunch Fitness
150 Holiday Inn Drive, Cambridge, ON N3C 0A1 3.98km -
GoodLife Fitness
600 Hespeler Rd, Cambridge, ON N1R 8H2 4.45km
-
Cambridge Drugs
525 Saginaw Parkway, Suite A3, Cambridge, ON N1T 2A6 3.24km -
Shoppers Drug Mart
950 Franklin Boulevard, Cambridge, ON N1R 8R3 3.63km -
Walmart
22 Pinebush Road, Cambridge, ON N1R 8K5 4.12km
-
Duke and Duchess
900 Jamieson Parkway, Cambridge, ON N3C 4N6 0.89km -
Otters Fish & Chips
900 Jamieson Parkway, Unit 7, Cambridge, ON N3C 4N6 0.95km -
New China Chinese Restaurant
900 Jamieson Parkway, Suite 8, Cambridge, ON N3C 4N6 1.02km
-
Smart Centre
22 Pinebush Road, Cambridge, ON N1R 6J5 4.12km -
Cambridge Centre
355 Hespeler Road, Cambridge, ON N1R 7N8 4.73km -
Suzy Shier
70 Pinebush Road, Unit 4, Cambridge, ON N1R 8K5 3.61km
-
Food Basics
100 Jamieson Parkway, Cambridge, ON N3C 4B3 2.59km -
Gibson's No Frills
980 Franklin Boulevard, Cambridge, ON N1R 8J3 3.53km -
Zehrs
180 Holiday Inn Drive, Cambridge, ON N3C 1Z4 3.79km
-
LCBO
615 Scottsdale Drive, Guelph, ON N1G 3P4 11.09km -
Winexpert Kitchener
645 Westmount Road E, Unit 2, Kitchener, ON N2E 3S3 18.27km -
The Beer Store
875 Highland Road W, Kitchener, ON N2N 2Y2 20.18km
-
esso
100 Jamieson Pkwy, Cambridge, ON N3C 4B3 2.59km -
Active Green & Ross Tire and Auto Centre
1270 Franklin Boulevard, Cambridge, ON N1R 8B7 2.73km -
Service 1st
193 Pinebush Road, Cambridge, ON N1R 7H8 2.86km
-
Galaxy Cinemas Cambridge
355 Hespeler Road, Cambridge, ON N1R 8J9 4.61km -
Landmark Cinemas 12 Kitchener
135 Gateway Park Dr, Kitchener, ON N2P 2J9 9.06km -
Pergola Commons Cinema
85 Clair Road E, Guelph, ON N1L 0J7 11.89km
-
Idea Exchange
Hespeler, 5 Tannery Street E, Cambridge, ON N3C 2C1 3km -
Idea Exchange
50 Saginaw Parkway, Cambridge, ON N1T 1W2 3.4km -
Idea Exchange
435 King Street E, Cambridge, ON N3H 3N1 7.21km
-
Cambridge Memorial Hospital
700 Coronation Boulevard, Cambridge, ON N1R 3G2 6.05km -
Cambridge Walk in Clinic
525 Saginaw Pkwy, Unit A2, Cambridge, ON N1T 2A6 3.18km -
Cambridge COVID Vaccination Site
66 Pinebush Rd, Cambridge, ON N1R 8K5 3.74km













