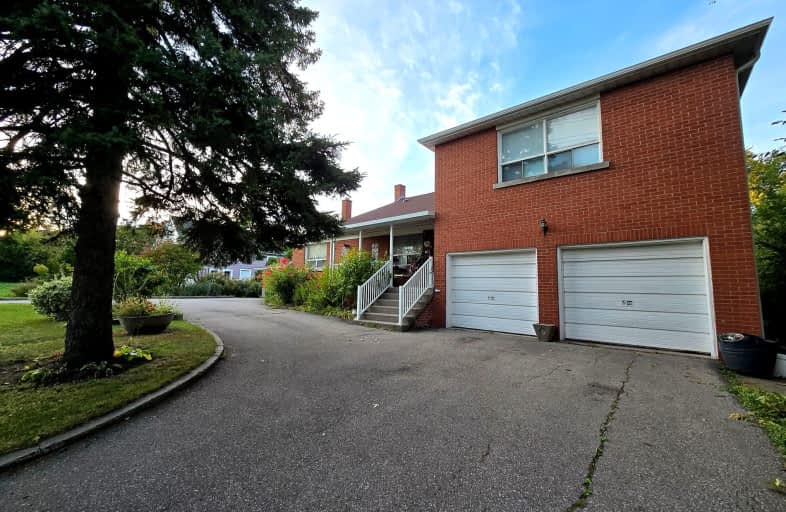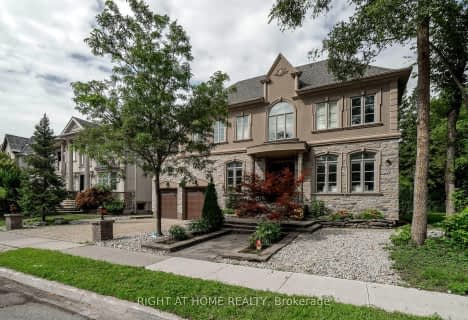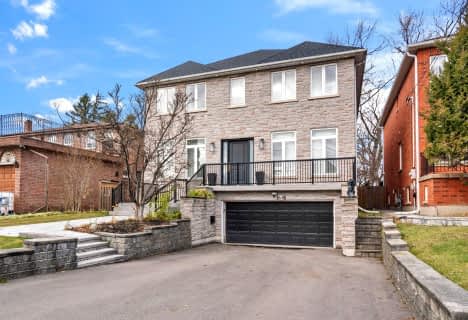
St Anthony Catholic Elementary School
Elementary: CatholicWoodland Public School
Elementary: PublicSt John Paul II Catholic Elementary School
Elementary: CatholicCharles Howitt Public School
Elementary: PublicBaythorn Public School
Elementary: PublicRed Maple Public School
Elementary: PublicThornlea Secondary School
Secondary: PublicAlexander MacKenzie High School
Secondary: PublicLangstaff Secondary School
Secondary: PublicThornhill Secondary School
Secondary: PublicWestmount Collegiate Institute
Secondary: PublicSt Elizabeth Catholic High School
Secondary: Catholic-
Rosedale North Park
350 Atkinson Ave, Vaughan ON 2.25km -
Pamona Valley Tennis Club
Markham ON 2.68km -
Netivot Hatorah Day School
18 Atkinson Ave, Thornhill ON L4J 8C8 2.9km
-
TD Bank Financial Group
7967 Yonge St, Thornhill ON L3T 2C4 1.45km -
CIBC
8825 Yonge St (South Hill Shopping Centre), Richmond Hill ON L4C 6Z1 2.43km -
TD Bank Financial Group
9200 Bathurst St (at Rutherford Rd), Thornhill ON L4J 8W1 2.7km
- 6 bath
- 4 bed
- 3500 sqft
80 Oak Avenue, Richmond Hill, Ontario • L4C 6R7 • South Richvale
- 6 bath
- 4 bed
- 3500 sqft
90 Garden Avenue, Richmond Hill, Ontario • L4C 6M1 • South Richvale
- 4 bath
- 4 bed
- 3500 sqft
30 Birch Avenue, Richmond Hill, Ontario • L4C 6C6 • South Richvale














