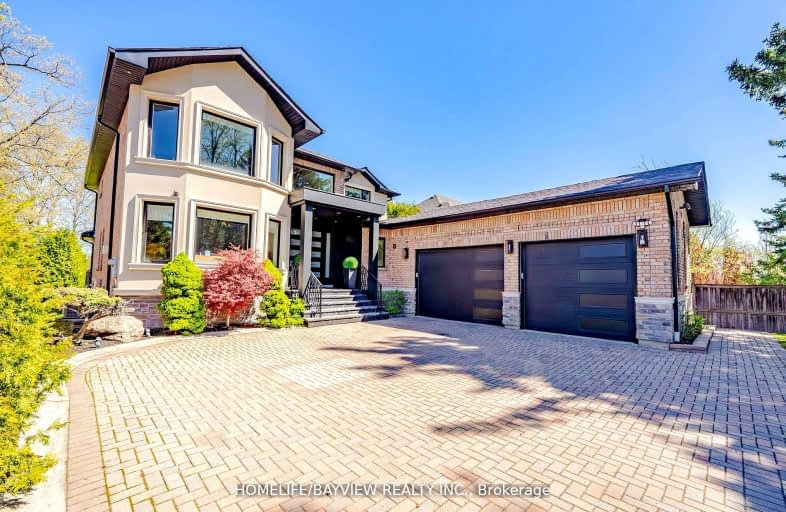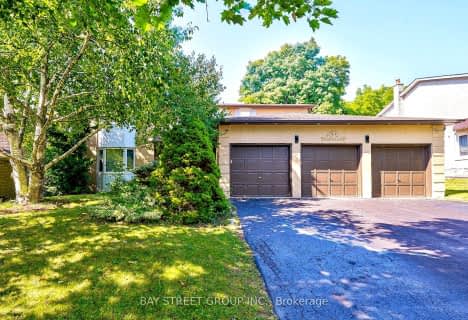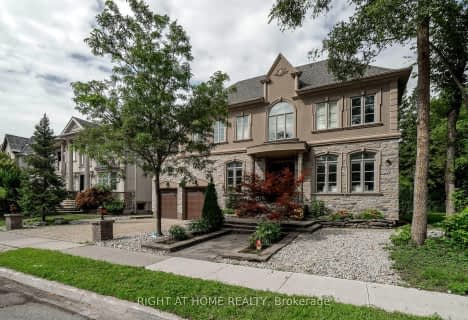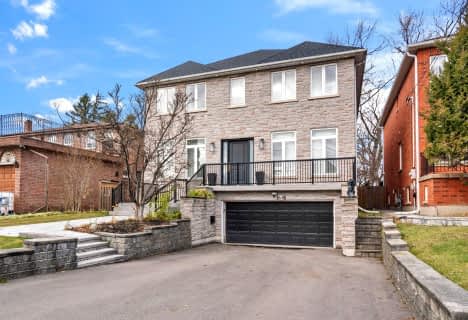Somewhat Walkable
- Some errands can be accomplished on foot.
Good Transit
- Some errands can be accomplished by public transportation.
Somewhat Bikeable
- Most errands require a car.

St Charles Garnier Catholic Elementary School
Elementary: CatholicRoselawn Public School
Elementary: PublicSt John Paul II Catholic Elementary School
Elementary: CatholicCharles Howitt Public School
Elementary: PublicBaythorn Public School
Elementary: PublicRed Maple Public School
Elementary: PublicThornlea Secondary School
Secondary: PublicAlexander MacKenzie High School
Secondary: PublicLangstaff Secondary School
Secondary: PublicThornhill Secondary School
Secondary: PublicWestmount Collegiate Institute
Secondary: PublicStephen Lewis Secondary School
Secondary: Public-
Mill Pond Park
262 Mill St (at Trench St), Richmond Hill ON 4.36km -
Green Lane Park
16 Thorne Lane, Markham ON L3T 5K5 4.54km -
Ritter Park
Richmond Hill ON 5.3km
-
TD Bank Financial Group
7967 Yonge St, Thornhill ON L3T 2C4 2.01km -
TD Bank Financial Group
9200 Bathurst St (at Rutherford Rd), Thornhill ON L4J 8W1 2.13km -
RBC Royal Bank
365 High Tech Rd (at Bayview Ave.), Richmond Hill ON L4B 4V9 2.39km
- 6 bath
- 4 bed
- 3500 sqft
80 Oak Avenue, Richmond Hill, Ontario • L4C 6R7 • South Richvale
- 7 bath
- 4 bed
- 3500 sqft
183 May Avenue, Richmond Hill, Ontario • L4C 3S8 • North Richvale
- 7 bath
- 4 bed
- 3500 sqft
107 Yonghurst Road South, Richmond Hill, Ontario • L4C 3T3 • North Richvale
- 4 bath
- 4 bed
- 3500 sqft
30 Birch Avenue, Richmond Hill, Ontario • L4C 6C6 • South Richvale
- 5 bath
- 4 bed
- 3500 sqft
99 Birch Avenue, Richmond Hill, Ontario • L4C 6C5 • South Richvale






















