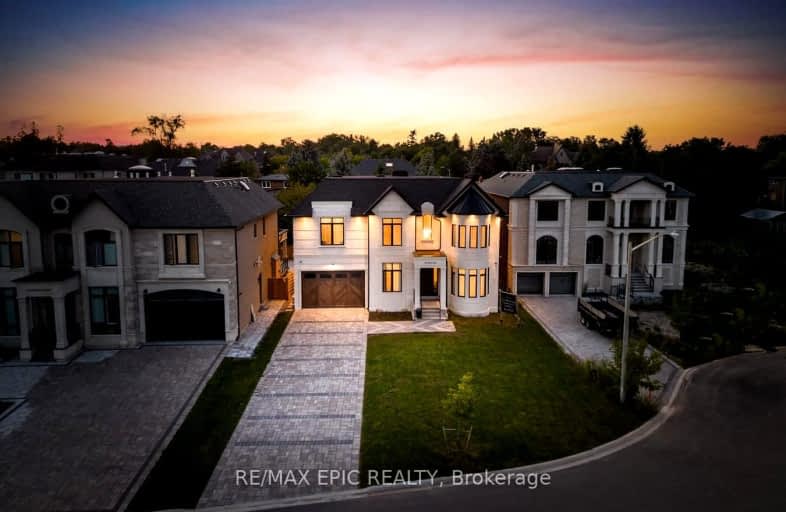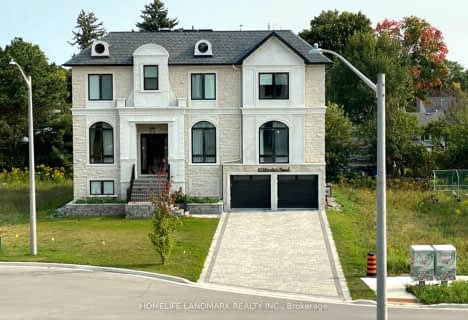Car-Dependent
- Almost all errands require a car.
Some Transit
- Most errands require a car.
Somewhat Bikeable
- Most errands require a car.

St Anne Catholic Elementary School
Elementary: CatholicRoss Doan Public School
Elementary: PublicSt Charles Garnier Catholic Elementary School
Elementary: CatholicRoselawn Public School
Elementary: PublicNellie McClung Public School
Elementary: PublicAnne Frank Public School
Elementary: PublicÉcole secondaire Norval-Morrisseau
Secondary: PublicAlexander MacKenzie High School
Secondary: PublicLangstaff Secondary School
Secondary: PublicWestmount Collegiate Institute
Secondary: PublicStephen Lewis Secondary School
Secondary: PublicSt Theresa of Lisieux Catholic High School
Secondary: Catholic-
Wild Wing
9580 Yonge Street, Richmond Hill, ON L4C 1V6 1.52km -
Chillax & Co
9580 Yonge Street, Unit 101, Richmond Hill, ON L4C 1V6 1.57km -
The Three Crowns Pub
9724 Yonge Street, Richmond Hill, ON L4C 1V8 1.65km
-
Paradise Cafe
9600 Bathurst Street, Vaughan, ON L6A 3Z8 0.53km -
Cafe Landwer - Rutherford & Bathurst
9340 Bathurst Street, Maple, ON L6A 4N9 1.06km -
Fuwa Fuwa Japanese Pancakes
9342 Bathurst St, Unit 11-A1, Vaughan, ON L6A 4N9 1.04km
-
Schwartz-Resiman Centre
9600 Bathurst St, Toronto, ON L6A 3Z8 0.79km -
LA Fitness
9350 Bathurst Street, Vaughan, ON L6A 4N9 1.12km -
Orangetheory Fitness Rutherford
9200 Bathurst St, Ste 25B, Vaughan, ON L4J 8W1 1.29km
-
Hayyan Healthcare
9301 Bathurst Street, Suite 8, Richmond Hill, ON L4C 9S2 1km -
Shoppers Drug Mart
9306 Bathurst Street, Building 1, Unit A, Vaughan, ON L6A 4N7 1.11km -
Health Plus Pharmacy
10 Trench Street, Richmond Hill, ON L4C 4Z3 1.46km
-
Beyond Delish
9699 Bathurst Street, Richmond Hill, ON L4C 3X4 0.51km -
Capital Grill & Pizzeria
9301 Bathurst Street, Richmond Hill, ON L4C 6C2 1km -
Paradise Cafe
9600 Bathurst Street, Vaughan, ON L6A 3Z8 0.53km
-
Hillcrest Mall
9350 Yonge Street, Richmond Hill, ON L4C 5G2 1.51km -
Village Gate
9665 Avenue Bayview, Richmond Hill, ON L4C 9V4 3.55km -
SmartCentres - Thornhill
700 Centre Street, Thornhill, ON L4V 0A7 5.16km
-
Sue's Fresh Market
205 Donhead Village Boulvard, Richmond Hill, ON L4C 1.01km -
Aladdin Middle Eastern Market
9301 Bathurst Street, Richmond Hill, ON L4C 9W3 1km -
Sahara Market
9301 Bathurst Street, Regional Municipality of York, ON L4C 9S2 1km
-
LCBO
8783 Yonge Street, Richmond Hill, ON L4C 6Z1 2.6km -
The Beer Store
8825 Yonge Street, Richmond Hill, ON L4C 6Z1 2.52km -
LCBO
9970 Dufferin Street, Vaughan, ON L6A 4K1 2.71km
-
Petro-Canada
9550 Yonge Street, Richmond Hill, ON L4C 1V6 1.59km -
Yonge & May Esso
9700 Yonge Street, Richmond Hill, ON L4C 1V8 1.62km -
Petro Canada
1081 Rutherford Road, Vaughan, ON L4J 9C2 1.87km
-
SilverCity Richmond Hill
8725 Yonge Street, Richmond Hill, ON L4C 6Z1 2.9km -
Famous Players
8725 Yonge Street, Richmond Hill, ON L4C 6Z1 2.9km -
Elgin Mills Theatre
10909 Yonge Street, Richmond Hill, ON L4C 3E3 4.16km
-
Richmond Hill Public Library - Central Library
1 Atkinson Street, Richmond Hill, ON L4C 0H5 1.9km -
Richmond Hill Public Library-Richvale Library
40 Pearson Avenue, Richmond Hill, ON L4C 6V5 1.92km -
Pleasant Ridge Library
300 Pleasant Ridge Avenue, Thornhill, ON L4J 9B3 3.21km
-
Mackenzie Health
10 Trench Street, Richmond Hill, ON L4C 4Z3 1.46km -
Shouldice Hospital
7750 Bayview Avenue, Thornhill, ON L3T 4A3 5.72km -
Cortellucci Vaughan Hospital
3200 Major MacKenzie Drive W, Vaughan, ON L6A 4Z3 6.91km
-
Carville Mill Park
Vaughan ON 1.97km -
Mill Pond Park
262 Mill St (at Trench St), Richmond Hill ON 2.06km -
Pomona Mills Park
244 Henderson Ave, Markham ON L3T 2M1 5.57km
-
TD Bank Financial Group
9200 Bathurst St (at Rutherford Rd), Thornhill ON L4J 8W1 1.34km -
TD Bank Financial Group
10395 Yonge St (at Crosby Ave), Richmond Hill ON L4C 3C2 2.87km -
TD Bank Financial Group
8707 Dufferin St (Summeridge Drive), Thornhill ON L4J 0A2 3.78km
- 6 bath
- 4 bed
- 3500 sqft
21 Frontier Drive, Richmond Hill, Ontario • L4C 0M2 • South Richvale
- 6 bath
- 5 bed
- 5000 sqft
43 Denham Drive, Richmond Hill, Ontario • L4C 6H7 • South Richvale
- 6 bath
- 4 bed
- 5000 sqft
33 Winterport Court, Richmond Hill, Ontario • L4C 9V6 • South Richvale
- 8 bath
- 5 bed
- 3500 sqft
336 Pine Trees Court West, Richmond Hill, Ontario • L4C 5N4 • Mill Pond
- 5 bath
- 4 bed
- 3500 sqft
6 Magistrale Court, Richmond Hill, Ontario • L4C 0H3 • North Richvale
- 6 bath
- 4 bed
- 5000 sqft
128 Garden Avenue, Richmond Hill, Ontario • L4C 6M1 • South Richvale














