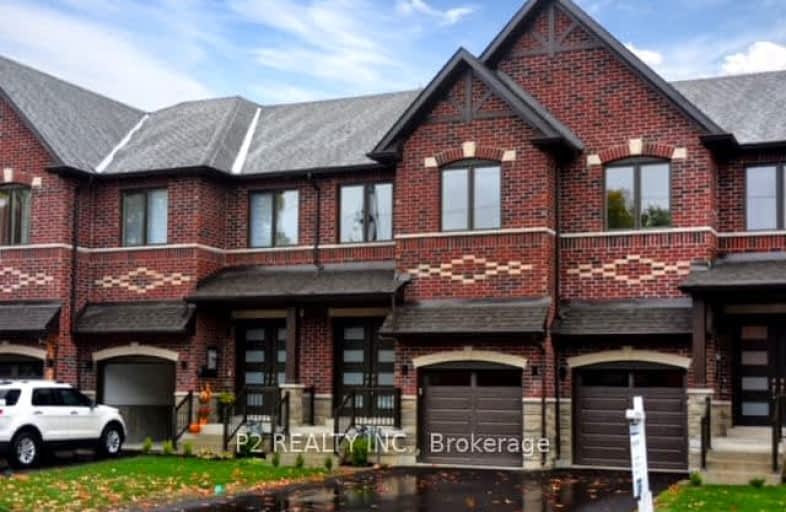Very Walkable
- Most errands can be accomplished on foot.
Some Transit
- Most errands require a car.
Bikeable
- Some errands can be accomplished on bike.

École élémentaire Norval-Morrisseau
Elementary: PublicO M MacKillop Public School
Elementary: PublicCorpus Christi Catholic Elementary School
Elementary: CatholicSt Mary Immaculate Catholic Elementary School
Elementary: CatholicPleasantville Public School
Elementary: PublicSilver Pines Public School
Elementary: PublicÉcole secondaire Norval-Morrisseau
Secondary: PublicJean Vanier High School
Secondary: CatholicAlexander MacKenzie High School
Secondary: PublicRichmond Hill High School
Secondary: PublicSt Theresa of Lisieux Catholic High School
Secondary: CatholicBayview Secondary School
Secondary: Public-
Mill Pond Park
262 Mill St (at Trench St), Richmond Hill ON 0.74km -
Rosedale North Park
350 Atkinson Ave, Vaughan ON 7.18km -
Pamona Valley Tennis Club
Markham ON 7.53km
-
CIBC
10520 Yonge St (10520 Yonge St), Richmond Hill ON L4C 3C7 0.47km -
TD Bank Financial Group
10381 Bayview Ave (at Redstone Rd), Richmond Hill ON L4C 0R9 2.25km -
BMO Bank of Montreal
1070 Major MacKenzie Dr E (at Bayview Ave), Richmond Hill ON L4S 1P3 2.55km
- 3 bath
- 3 bed
- 1500 sqft
8 William Russell Lane, Richmond Hill, Ontario • L4C 5S6 • Westbrook
- 4 bath
- 4 bed
- 1500 sqft
12-151 Silverwood Avenue, Richmond Hill, Ontario • L4S 0C9 • Devonsleigh













