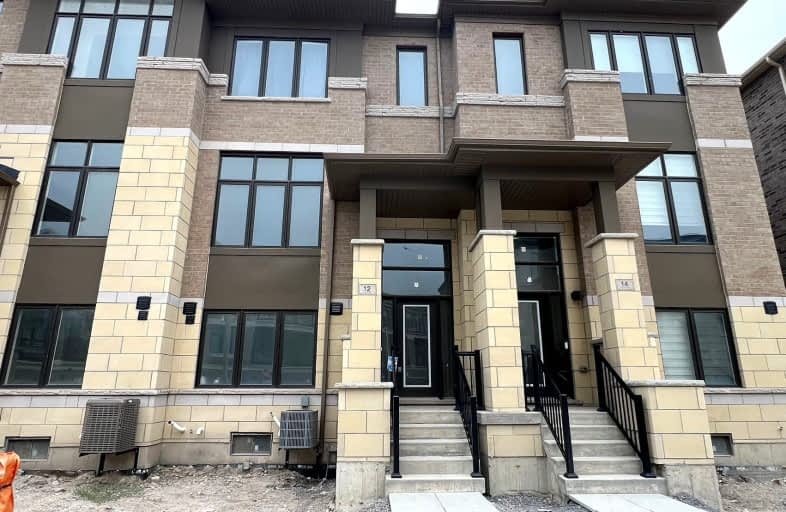Car-Dependent
- Almost all errands require a car.
Minimal Transit
- Almost all errands require a car.
Somewhat Bikeable
- Most errands require a car.

Our Lady Help of Christians Catholic Elementary School
Elementary: CatholicMichaelle Jean Public School
Elementary: PublicRedstone Public School
Elementary: PublicRichmond Rose Public School
Elementary: PublicSilver Stream Public School
Elementary: PublicBeverley Acres Public School
Elementary: PublicÉcole secondaire Norval-Morrisseau
Secondary: PublicJean Vanier High School
Secondary: CatholicSt Augustine Catholic High School
Secondary: CatholicRichmond Green Secondary School
Secondary: PublicRichmond Hill High School
Secondary: PublicBayview Secondary School
Secondary: Public-
Richmond Green Sports Centre & Park
1300 Elgin Mills Rd E (at Leslie St.), Richmond Hill ON L4S 1M5 1.69km -
Lake Wilcox Park
Sunset Beach Rd, Richmond Hill ON 4.43km -
Helmkay Park
98 Ridgley Cr, Richmond Hill ON L4C 2L4 5.8km
-
Scotiabank
1580 Elgin Mills Rd E, Richmond Hill ON L4S 0B2 1.77km -
TD Bank Financial Group
1540 Elgin Mills Rd E, Richmond Hill ON L4S 0B2 1.77km -
RBC Royal Bank
10856 Bayview Ave, Richmond Hill ON L4S 1L7 2.73km
- 4 bath
- 4 bed
- 1500 sqft
3157 Elgin Mills Road East, Markham, Ontario • L6C 1L2 • Victoria Square
- 3 bath
- 3 bed
- 1500 sqft
111 Hilts Drive, Richmond Hill, Ontario • L4S 0J2 • Rural Richmond Hill
- 3 bath
- 4 bed
- 1500 sqft
9 Boiton Street, Richmond Hill, Ontario • L4S 0J2 • Rural Richmond Hill
- 4 bath
- 4 bed
- 2000 sqft
5 Casely Avenue, Richmond Hill, Ontario • L4S 0J8 • Rural Richmond Hill
- 3 bath
- 3 bed
- 2000 sqft
54 Cathedral High Street, Markham, Ontario • L6C 0P3 • Cathedraltown














