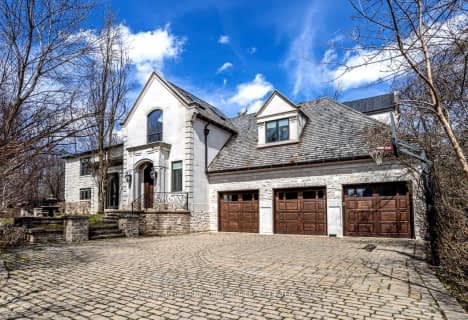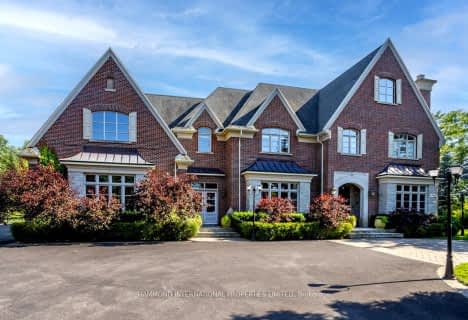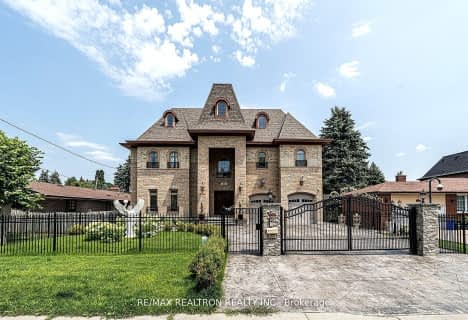
Somewhat Walkable
- Most errands can be accomplished on foot.
Good Transit
- Some errands can be accomplished by public transportation.
Somewhat Bikeable
- Most errands require a car.

École élémentaire Norval-Morrisseau
Elementary: PublicO M MacKillop Public School
Elementary: PublicSt Anne Catholic Elementary School
Elementary: CatholicRoss Doan Public School
Elementary: PublicSt Mary Immaculate Catholic Elementary School
Elementary: CatholicPleasantville Public School
Elementary: PublicÉcole secondaire Norval-Morrisseau
Secondary: PublicJean Vanier High School
Secondary: CatholicAlexander MacKenzie High School
Secondary: PublicRichmond Hill High School
Secondary: PublicSt Theresa of Lisieux Catholic High School
Secondary: CatholicBayview Secondary School
Secondary: Public-
Mill Pond Park
262 Mill St (at Trench St), Richmond Hill ON 0.65km -
Rosedale North Park
350 Atkinson Ave, Vaughan ON 6.26km -
Netivot Hatorah Day School
18 Atkinson Ave, Thornhill ON L4J 8C8 7.01km
-
TD Bank Financial Group
10395 Yonge St (at Crosby Ave), Richmond Hill ON L4C 3C2 1.07km -
BMO Bank of Montreal
1070 Major MacKenzie Dr E (at Bayview Ave), Richmond Hill ON L4S 1P3 2.6km -
CIBC
9950 Dufferin St (at Major MacKenzie Dr. W.), Maple ON L6A 4K5 3.72km
- 8 bath
- 6 bed
- 5000 sqft
78 Edgar Avenue, Richmond Hill, Ontario • L4C 6K4 • South Richvale
- 7 bath
- 4 bed
- 5000 sqft
18 Birch Avenue, Richmond Hill, Ontario • L4C 6C6 • South Richvale
- 6 bath
- 4 bed
- 5000 sqft
851 Woodland Acres Crescent, Vaughan, Ontario • L6A 1G2 • Rural Vaughan
- 10 bath
- 7 bed
- 5000 sqft
62 Silver Fox Place, Vaughan, Ontario • L6A 1G2 • Rural Vaughan
- 7 bath
- 4 bed
- 5000 sqft
79 Denham Drive, Richmond Hill, Ontario • L4C 6H9 • South Richvale
- 7 bath
- 5 bed
- 5000 sqft
63 Walmer Road, Richmond Hill, Ontario • L4C 3W9 • North Richvale
- 7 bath
- 4 bed
- 5000 sqft
104 Dexter Road, Richmond Hill, Ontario • L4C 5P5 • North Richvale
- 7 bath
- 4 bed
- 5000 sqft
760 Woodland Acres Crescent, Vaughan, Ontario • L6A 1G2 • Rural Vaughan











