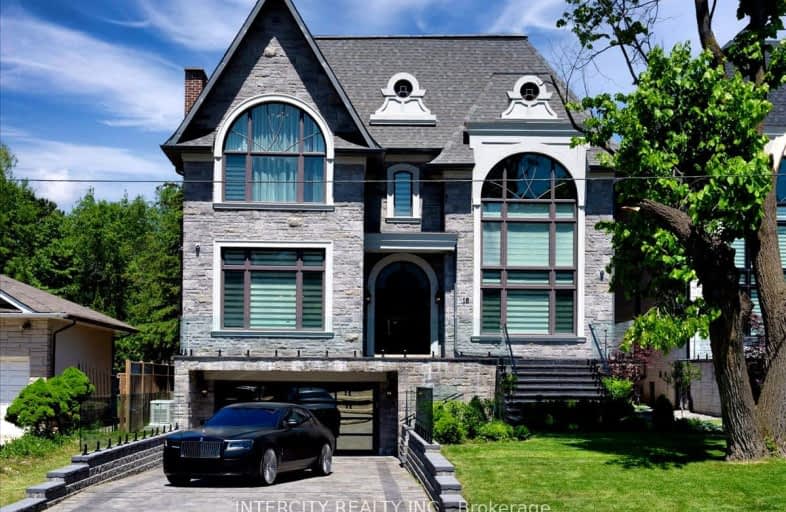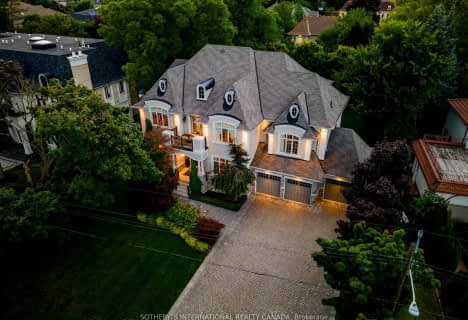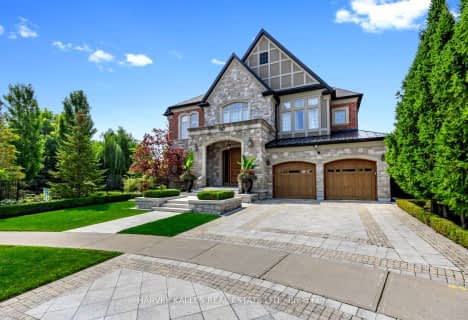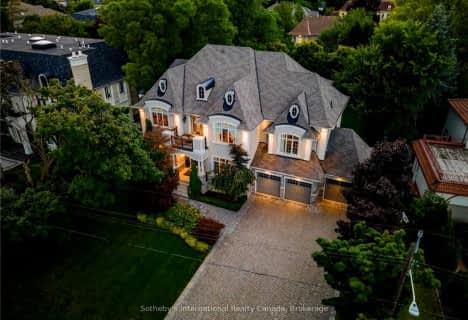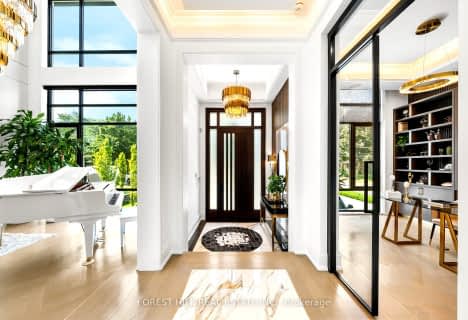Somewhat Walkable
- Some errands can be accomplished on foot.
Some Transit
- Most errands require a car.
Somewhat Bikeable
- Most errands require a car.

St Anne Catholic Elementary School
Elementary: CatholicRoss Doan Public School
Elementary: PublicSt Charles Garnier Catholic Elementary School
Elementary: CatholicRoselawn Public School
Elementary: PublicCharles Howitt Public School
Elementary: PublicAnne Frank Public School
Elementary: PublicÉcole secondaire Norval-Morrisseau
Secondary: PublicAlexander MacKenzie High School
Secondary: PublicLangstaff Secondary School
Secondary: PublicWestmount Collegiate Institute
Secondary: PublicStephen Lewis Secondary School
Secondary: PublicBayview Secondary School
Secondary: Public-
Mill Pond Park
262 Mill St (at Trench St), Richmond Hill ON 3.14km -
Rosedale North Park
350 Atkinson Ave, Vaughan ON 3.56km -
Richmond Green Sports Centre & Park
1300 Elgin Mills Rd E (at Leslie St.), Richmond Hill ON L4S 1M5 6.77km
-
TD Bank Financial Group
7967 Yonge St, Thornhill ON L3T 2C4 3.31km -
TD Bank Financial Group
8707 Dufferin St (Summeridge Drive), Thornhill ON L4J 0A2 3.41km -
CIBC
9950 Dufferin St (at Major MacKenzie Dr. W.), Maple ON L6A 4K5 3.6km
- 7 bath
- 4 bed
- 5000 sqft
79 Denham Drive, Richmond Hill, Ontario • L4C 6H9 • South Richvale
- 7 bath
- 4 bed
- 5000 sqft
54 Maryvale Crescent, Richmond Hill, Ontario • L4C 6P8 • South Richvale
- 9 bath
- 5 bed
- 5000 sqft
41 Edgar Avenue, Richmond Hill, Ontario • L4C 6K2 • South Richvale
