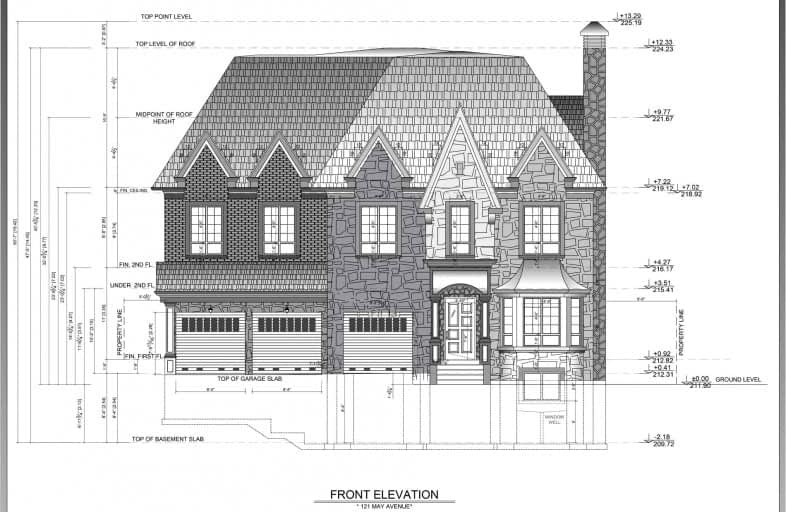
École élémentaire Norval-Morrisseau
Elementary: Public
1.72 km
St Anne Catholic Elementary School
Elementary: Catholic
0.65 km
Ross Doan Public School
Elementary: Public
0.52 km
St Charles Garnier Catholic Elementary School
Elementary: Catholic
1.08 km
Roselawn Public School
Elementary: Public
1.31 km
Pleasantville Public School
Elementary: Public
1.61 km
École secondaire Norval-Morrisseau
Secondary: Public
1.74 km
Jean Vanier High School
Secondary: Catholic
3.50 km
Alexander MacKenzie High School
Secondary: Public
0.84 km
Langstaff Secondary School
Secondary: Public
2.69 km
St Theresa of Lisieux Catholic High School
Secondary: Catholic
3.98 km
Bayview Secondary School
Secondary: Public
3.04 km
$
$2,175,000
- 5 bath
- 4 bed
- 3500 sqft
78 Gatcombe Circle, Richmond Hill, Ontario • L4C 9P4 • Mill Pond














