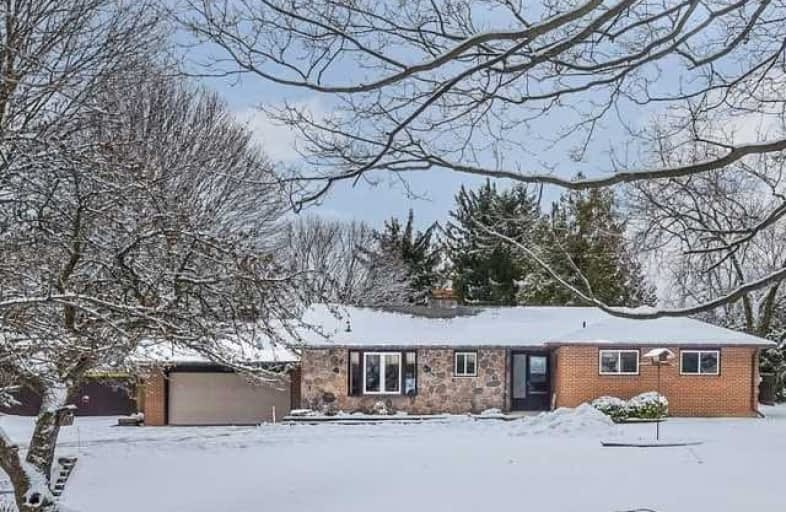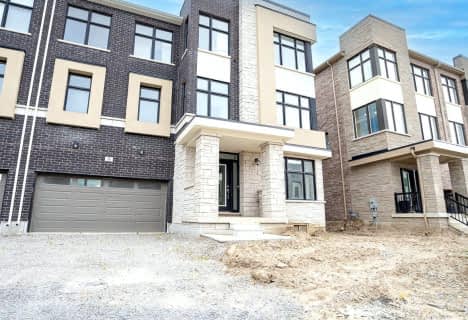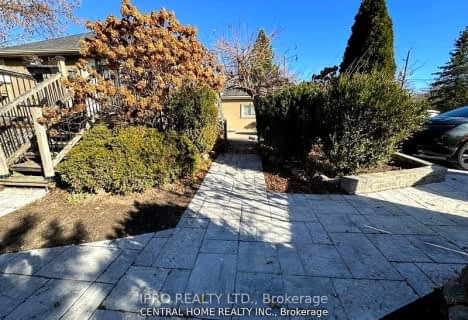
H G Bernard Public School
Elementary: PublicOur Lady Help of Christians Catholic Elementary School
Elementary: CatholicMichaelle Jean Public School
Elementary: PublicLake Wilcox Public School
Elementary: PublicRedstone Public School
Elementary: PublicBond Lake Public School
Elementary: PublicACCESS Program
Secondary: PublicJean Vanier High School
Secondary: CatholicRichmond Green Secondary School
Secondary: PublicCardinal Carter Catholic Secondary School
Secondary: CatholicRichmond Hill High School
Secondary: PublicBayview Secondary School
Secondary: Public- 4 bath
- 3 bed
- 2500 sqft
58 Puisaya Drive, Richmond Hill, Ontario • L4E 1A2 • Rural Richmond Hill
- 2 bath
- 3 bed
2 Newman Avenue West, Richmond Hill, Ontario • L4E 3E4 • Oak Ridges Lake Wilcox
- 3 bath
- 3 bed
643 North Lake Road, Richmond Hill, Ontario • L4E 3C5 • Oak Ridges Lake Wilcox
- 4 bath
- 4 bed
- 2000 sqft
92 Maroon Drive, Richmond Hill, Ontario • L4E 5B4 • Oak Ridges Lake Wilcox
- 4 bath
- 3 bed
31 Fitzwilliam Avenue, Richmond Hill, Ontario • L4E 4N8 • Oak Ridges Lake Wilcox
- 4 bath
- 4 bed
- 2000 sqft
94 Barnwood Drive, Richmond Hill, Ontario • L4E 5A2 • Oak Ridges Lake Wilcox
- 3 bath
- 4 bed
1317 Stouffville Road, Richmond Hill, Ontario • L4E 3S5 • Rural Richmond Hill











