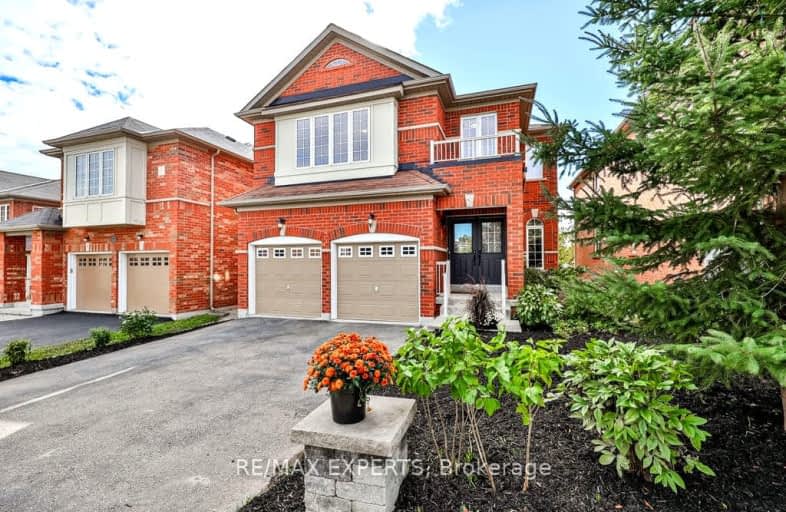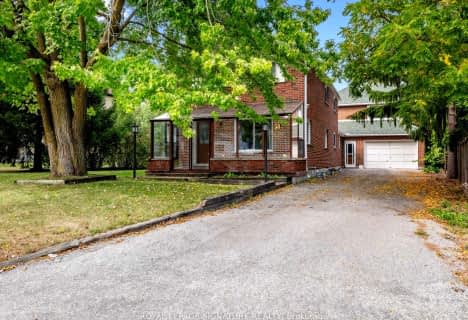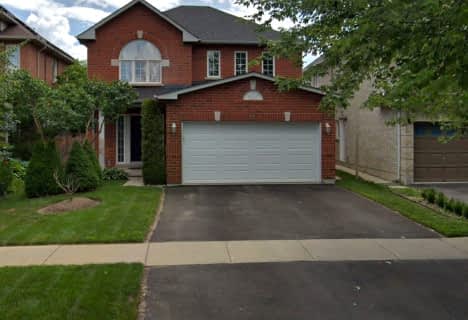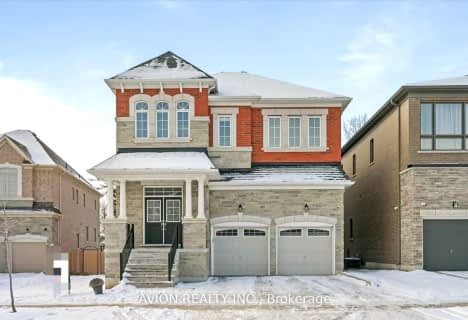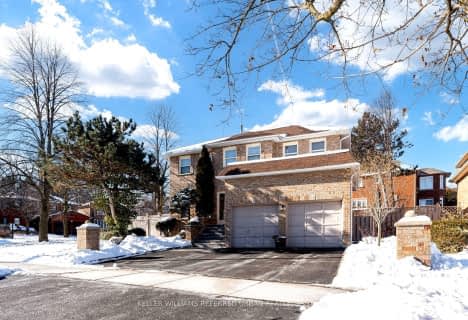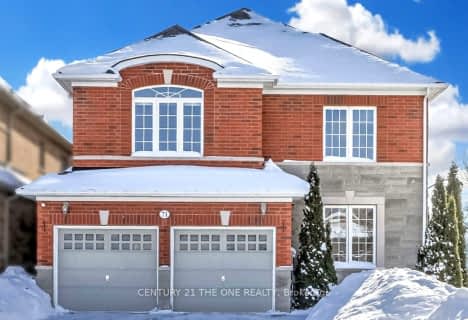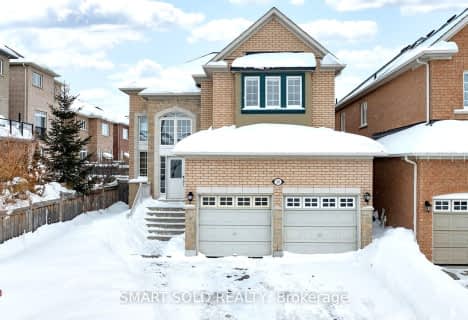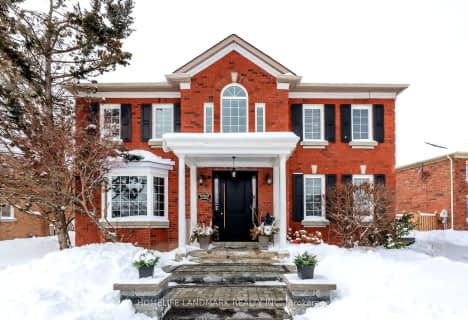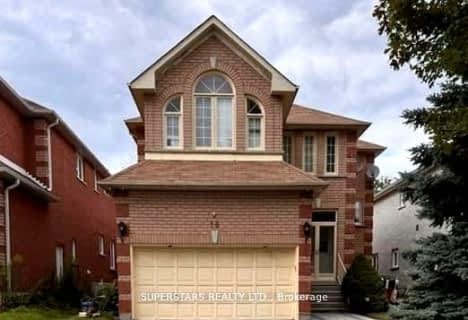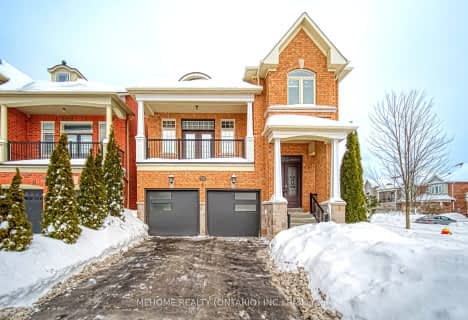Car-Dependent
- Almost all errands require a car.
Some Transit
- Most errands require a car.
Somewhat Bikeable
- Almost all errands require a car.

Father Henri J M Nouwen Catholic Elementary School
Elementary: CatholicSt Marguerite D'Youville Catholic Elementary School
Elementary: CatholicSilver Pines Public School
Elementary: PublicMoraine Hills Public School
Elementary: PublicTrillium Woods Public School
Elementary: PublicBeynon Fields Public School
Elementary: PublicACCESS Program
Secondary: PublicÉcole secondaire Norval-Morrisseau
Secondary: PublicJean Vanier High School
Secondary: CatholicAlexander MacKenzie High School
Secondary: PublicRichmond Hill High School
Secondary: PublicSt Theresa of Lisieux Catholic High School
Secondary: Catholic-
Mill Pond Park
262 Mill St (at Trench St), Richmond Hill ON 3.08km -
Lake Wilcox Park
Sunset Beach Rd, Richmond Hill ON 5.73km -
Rosedale North Park
350 Atkinson Ave, Vaughan ON 9.71km
-
CIBC
10520 Yonge St (10520 Yonge St), Richmond Hill ON L4C 3C7 2.65km -
TD Bank Financial Group
10381 Bayview Ave (at Redstone Rd), Richmond Hill ON L4C 0R9 4.12km -
BMO Bank of Montreal
1070 Major MacKenzie Dr E (at Bayview Ave), Richmond Hill ON L4S 1P3 4.85km
- 4 bath
- 4 bed
- 2500 sqft
28 Mandel Crescent, Richmond Hill, Ontario • L4C 9Z1 • Devonsleigh
- 4 bath
- 4 bed
- 2000 sqft
52 Salt Creek Avenue, Richmond Hill, Ontario • L4S 1P7 • Westbrook
- 4 bath
- 5 bed
- 3000 sqft
39 Arden Valley Street, Richmond Hill, Ontario • L4E 4J4 • Jefferson
- 5 bath
- 4 bed
- 2500 sqft
16 Rawlings Avenue, Richmond Hill, Ontario • L4S 1B4 • Devonsleigh
