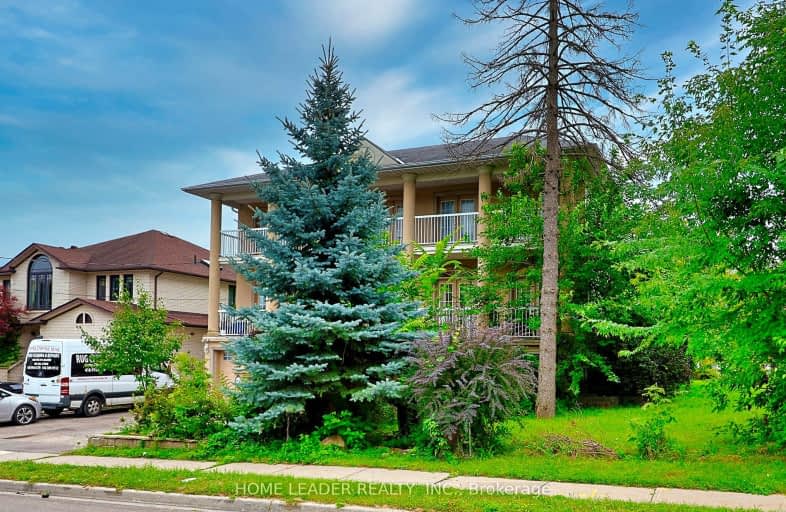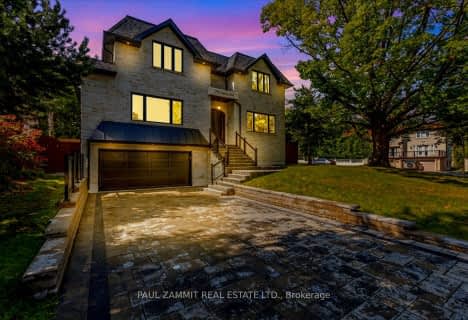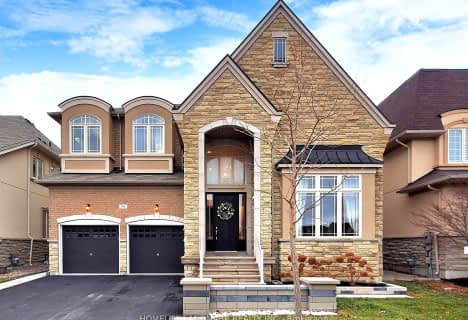Somewhat Walkable
- Some errands can be accomplished on foot.
Some Transit
- Most errands require a car.
Bikeable
- Some errands can be accomplished on bike.

St Anne Catholic Elementary School
Elementary: CatholicRoss Doan Public School
Elementary: PublicSt Charles Garnier Catholic Elementary School
Elementary: CatholicRoselawn Public School
Elementary: PublicSt John Paul II Catholic Elementary School
Elementary: CatholicCharles Howitt Public School
Elementary: PublicÉcole secondaire Norval-Morrisseau
Secondary: PublicAlexander MacKenzie High School
Secondary: PublicLangstaff Secondary School
Secondary: PublicWestmount Collegiate Institute
Secondary: PublicStephen Lewis Secondary School
Secondary: PublicBayview Secondary School
Secondary: Public-
Richvale Athletic Park
Ave Rd, Richmond Hill ON 0.56km -
Mill Pond Park
262 Mill St (at Trench St), Richmond Hill ON 3.05km -
Rosedale North Park
350 Atkinson Ave, Vaughan ON 3.66km
-
CIBC
8825 Yonge St (South Hill Shopping Centre), Richmond Hill ON L4C 6Z1 1.21km -
TD Bank Financial Group
9200 Bathurst St (at Rutherford Rd), Thornhill ON L4J 8W1 1.4km -
BMO Bank of Montreal
1621 Rutherford Rd, Vaughan ON L4K 0C6 3.31km
- 4 bath
- 4 bed
- 3500 sqft
30 Birch Avenue, Richmond Hill, Ontario • L4C 6C6 • South Richvale
- 6 bath
- 5 bed
- 3500 sqft
18 Meteorite Street, Richmond Hill, Ontario • L4C 4V7 • Observatory
- 6 bath
- 4 bed
- 3500 sqft
21 Frontier Drive, Richmond Hill, Ontario • L4C 0M2 • South Richvale
- 6 bath
- 4 bed
- 3500 sqft
62 Black Walnut Crescent, Richmond Hill, Ontario • L4B 3S3 • Langstaff














