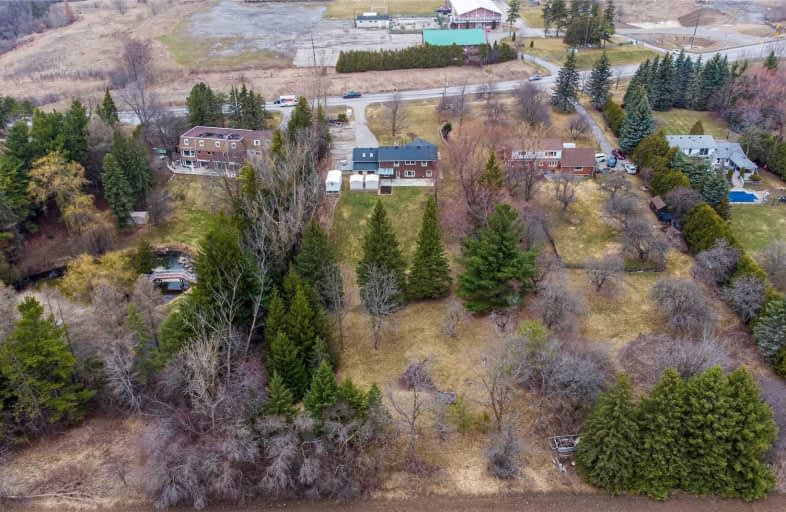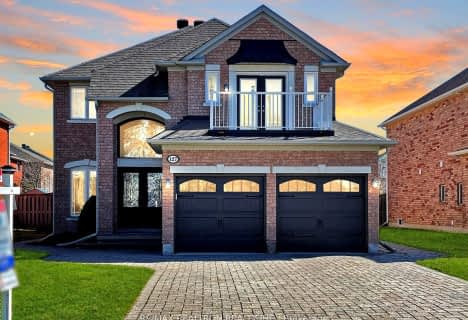

Our Lady of the Annunciation Catholic Elementary School
Elementary: CatholicH G Bernard Public School
Elementary: PublicOur Lady Help of Christians Catholic Elementary School
Elementary: CatholicMichaelle Jean Public School
Elementary: PublicLake Wilcox Public School
Elementary: PublicBond Lake Public School
Elementary: PublicACCESS Program
Secondary: PublicJean Vanier High School
Secondary: CatholicRichmond Green Secondary School
Secondary: PublicCardinal Carter Catholic Secondary School
Secondary: CatholicRichmond Hill High School
Secondary: PublicBayview Secondary School
Secondary: Public- 3 bath
- 4 bed
- 2000 sqft
84 Living Crescent, Markham, Ontario • L6C 0T4 • Victoria Square
- 4 bath
- 3 bed
- 1500 sqft
2 Barnwood Drive, Richmond Hill, Ontario • L4E 5A4 • Oak Ridges Lake Wilcox
- 4 bath
- 3 bed
63 Linda Margaret Crescent, Richmond Hill, Ontario • L4S 2B7 • Devonsleigh
- 4 bath
- 4 bed
- 2500 sqft
127 Snively Street, Richmond Hill, Ontario • L4E 4N9 • Oak Ridges Lake Wilcox
- 4 bath
- 3 bed
- 2000 sqft
141 Maroon Drive South, Richmond Hill, Ontario • L4E 5B7 • Oak Ridges Lake Wilcox
- 3 bath
- 3 bed
91 Fergus Avenue, Richmond Hill, Ontario • L4E 3C2 • Oak Ridges Lake Wilcox
- 4 bath
- 4 bed
- 2500 sqft
15 Magdalan Crescent, Richmond Hill, Ontario • L4E 0N4 • Jefferson
- 3 bath
- 4 bed
- 2500 sqft
106 Jefferson Forest Drive, Richmond Hill, Ontario • L4E 4J8 • Jefferson
- 3 bath
- 3 bed
64 Wood Rim Drive, Richmond Hill, Ontario • L4E 4S2 • Oak Ridges Lake Wilcox
- 4 bath
- 4 bed
30 Kaitlin Drive, Richmond Hill, Ontario • L4E 3W6 • Oak Ridges Lake Wilcox













