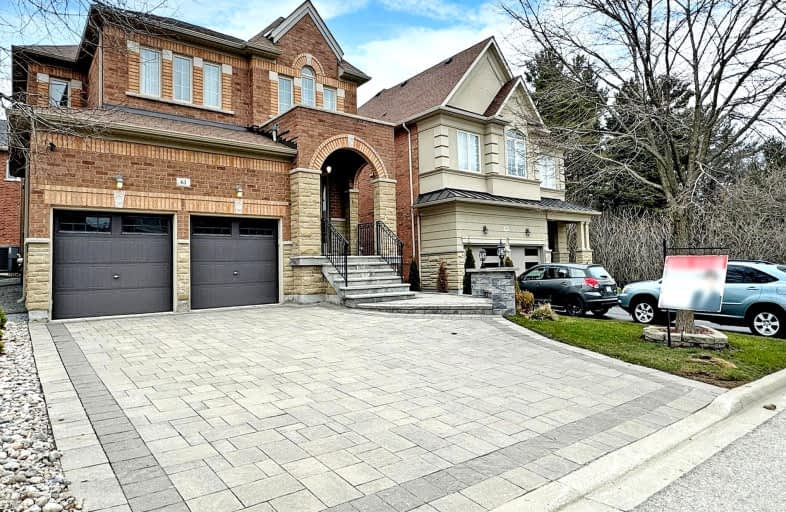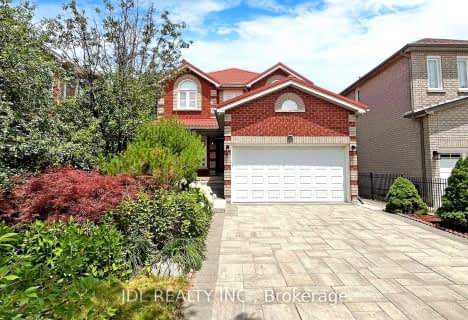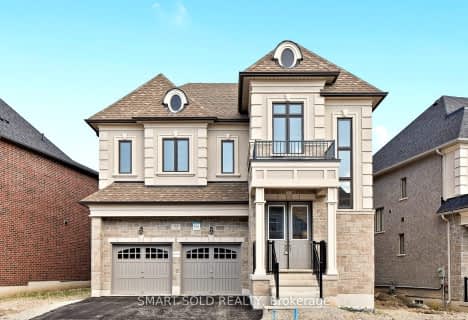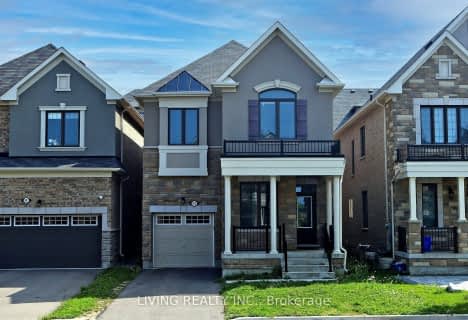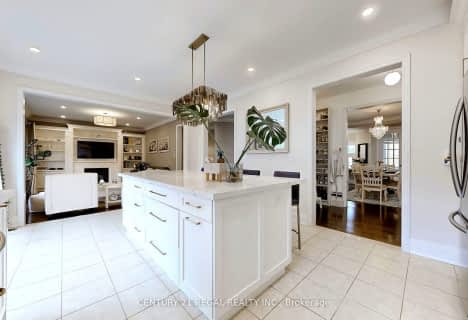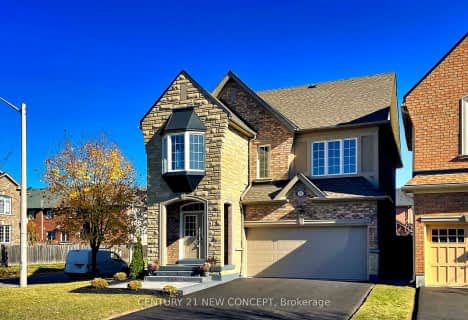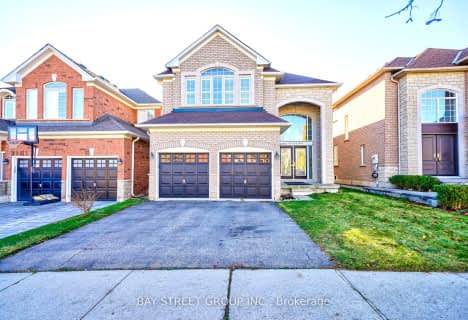Car-Dependent
- Almost all errands require a car.
Some Transit
- Most errands require a car.
Somewhat Bikeable
- Most errands require a car.

Corpus Christi Catholic Elementary School
Elementary: CatholicH G Bernard Public School
Elementary: PublicSt Marguerite D'Youville Catholic Elementary School
Elementary: CatholicBond Lake Public School
Elementary: PublicMacLeod's Landing Public School
Elementary: PublicMoraine Hills Public School
Elementary: PublicÉcole secondaire Norval-Morrisseau
Secondary: PublicJean Vanier High School
Secondary: CatholicRichmond Green Secondary School
Secondary: PublicRichmond Hill High School
Secondary: PublicSt Theresa of Lisieux Catholic High School
Secondary: CatholicBayview Secondary School
Secondary: Public-
Richmond Green Sports Centre & Park
1300 Elgin Mills Rd E (at Leslie St.), Richmond Hill ON L4S 1M5 2.98km -
Lake Wilcox Park
Sunset Beach Rd, Richmond Hill ON 3.44km -
Mill Pond Park
262 Mill St (at Trench St), Richmond Hill ON 4.87km
-
TD Bank Financial Group
2890 Major MacKenzie Dr E, Markham ON L6C 0G6 5.86km -
BMO Bank of Montreal
710 Markland St (at Major Mackenzie Dr E), Markham ON L6C 0G6 5.76km -
CIBC
8825 Yonge St (South Hill Shopping Centre), Richmond Hill ON L4C 6Z1 6.8km
- 5 bath
- 4 bed
- 2000 sqft
52 Cedarhurst Drive, Richmond Hill, Ontario • L4S 1B5 • Devonsleigh
- 5 bath
- 5 bed
- 2500 sqft
375 Shirley Drive, Richmond Hill, Ontario • L4S 2N4 • Rouge Woods
- 4 bath
- 4 bed
- 3000 sqft
73 Current Drive, Richmond Hill, Ontario • L4S 0M7 • Rural Richmond Hill
- 5 bath
- 4 bed
- 3000 sqft
25 Serano Crescent, Richmond Hill, Ontario • L4E 0R8 • Jefferson
- — bath
- — bed
93 Heritage Hollow Estate Street, Richmond Hill, Ontario • L4S 2X2 • Rouge Woods
- 3 bath
- 4 bed
- 2500 sqft
112 Colesbrook Road, Richmond Hill, Ontario • L4S 2G3 • Westbrook
