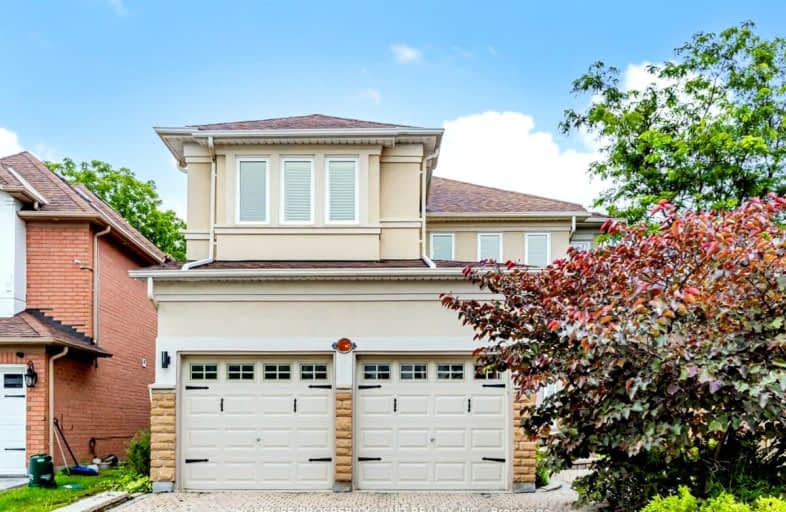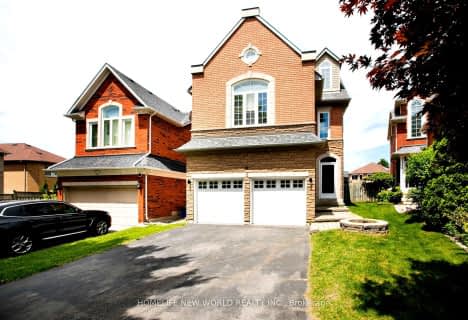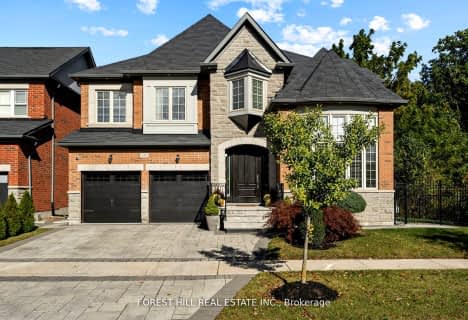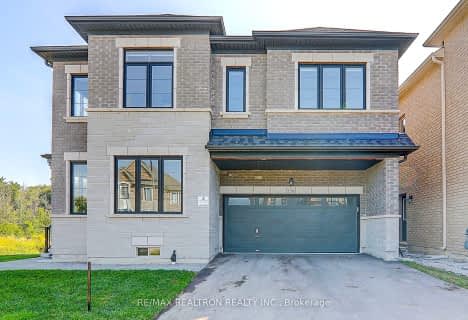Somewhat Walkable
- Some errands can be accomplished on foot.
Some Transit
- Most errands require a car.
Somewhat Bikeable
- Most errands require a car.

Our Lady Help of Christians Catholic Elementary School
Elementary: CatholicMichaelle Jean Public School
Elementary: PublicRedstone Public School
Elementary: PublicRichmond Rose Public School
Elementary: PublicSilver Stream Public School
Elementary: PublicBeverley Acres Public School
Elementary: PublicÉcole secondaire Norval-Morrisseau
Secondary: PublicJean Vanier High School
Secondary: CatholicAlexander MacKenzie High School
Secondary: PublicRichmond Green Secondary School
Secondary: PublicRichmond Hill High School
Secondary: PublicBayview Secondary School
Secondary: Public-
Mill Pond Park
262 Mill St (at Trench St), Richmond Hill ON 3.7km -
Lake Wilcox Park
Sunset Beach Rd, Richmond Hill ON 6.13km -
Briarwood Park
118 Briarwood Rd, Markham ON L3R 2X5 6.81km
-
BMO Bank of Montreal
1070 Major MacKenzie Dr E (at Bayview Ave), Richmond Hill ON L4S 1P3 1.9km -
TD Bank Financial Group
10395 Yonge St (at Crosby Ave), Richmond Hill ON L4C 3C2 2.59km -
Scotiabank
2880 Major MacKenzie Dr E, Markham ON L6C 0G6 3.34km
- 4 bath
- 5 bed
- 2500 sqft
175 Bawden Drive, Richmond Hill, Ontario • L4S 1N5 • Rural Richmond Hill
- 5 bath
- 5 bed
- 3500 sqft
12 Elder Street, Richmond Hill, Ontario • L4S 0H2 • Rural Richmond Hill
- 5 bath
- 5 bed
- 3500 sqft
106 Hidden Trail Avenue, Richmond Hill, Ontario • L4C 0H1 • Mill Pond






















