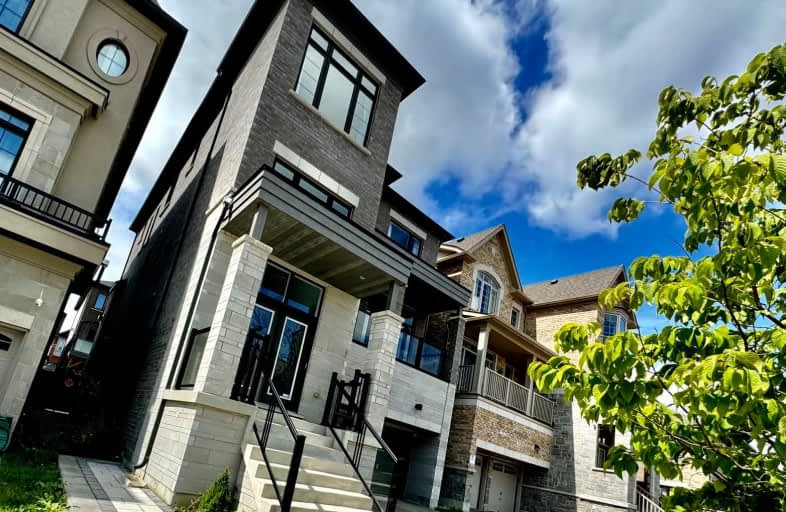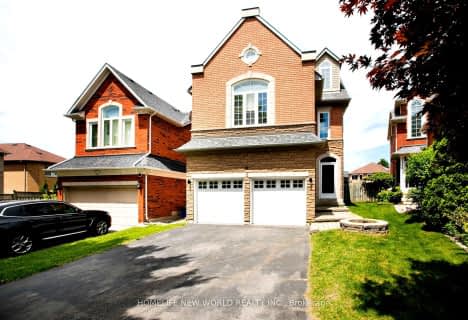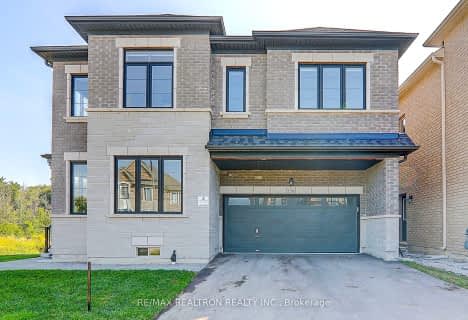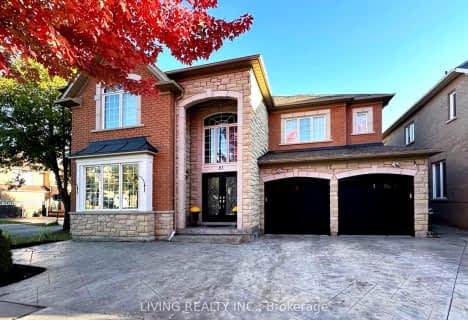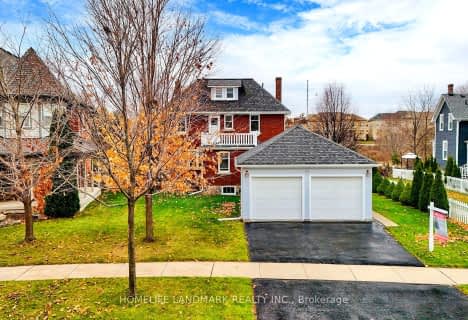Car-Dependent
- Most errands require a car.
Some Transit
- Most errands require a car.
Somewhat Bikeable
- Most errands require a car.

Our Lady Help of Christians Catholic Elementary School
Elementary: CatholicMichaelle Jean Public School
Elementary: PublicRedstone Public School
Elementary: PublicSilver Stream Public School
Elementary: PublicSir John A. Macdonald Public School
Elementary: PublicSir Wilfrid Laurier Public School
Elementary: PublicÉcole secondaire Norval-Morrisseau
Secondary: PublicJean Vanier High School
Secondary: CatholicSt Augustine Catholic High School
Secondary: CatholicRichmond Green Secondary School
Secondary: PublicRichmond Hill High School
Secondary: PublicBayview Secondary School
Secondary: Public-
Richmond Green Sports Centre & Park
1300 Elgin Mills Rd E (at Leslie St.), Richmond Hill ON L4S 1M5 0.96km -
Helmkay Park
98 Ridgley Cr, Richmond Hill ON L4C 2L4 4.73km -
Lake Wilcox Park
Sunset Beach Rd, Richmond Hill ON 5.68km
-
Scotiabank
1580 Elgin Mills Rd E, Richmond Hill ON L4S 0B2 0.6km -
BMO Bank of Montreal
710 Markland St (at Major Mackenzie Dr E), Markham ON L6C 0G6 2.63km -
BMO Bank of Montreal
1070 Major MacKenzie Dr E (at Bayview Ave), Richmond Hill ON L4S 1P3 3.48km
- 5 bath
- 5 bed
- 2500 sqft
375 Shirley Drive, Richmond Hill, Ontario • L4S 2N4 • Rouge Woods
- 4 bath
- 5 bed
- 2500 sqft
175 Bawden Drive, Richmond Hill, Ontario • L4S 1N5 • Rural Richmond Hill
- 5 bath
- 5 bed
- 2500 sqft
24 Current Drive, Richmond Hill, Ontario • L4S 0M5 • Rural Richmond Hill
- 5 bath
- 5 bed
21 Haywood Drive, Markham, Ontario • L6C 3C9 • Victoria Manor-Jennings Gate
- 4 bath
- 5 bed
- 2500 sqft
33 Artisan Trail, Markham, Ontario • L6C 3C6 • Victoria Manor-Jennings Gate
