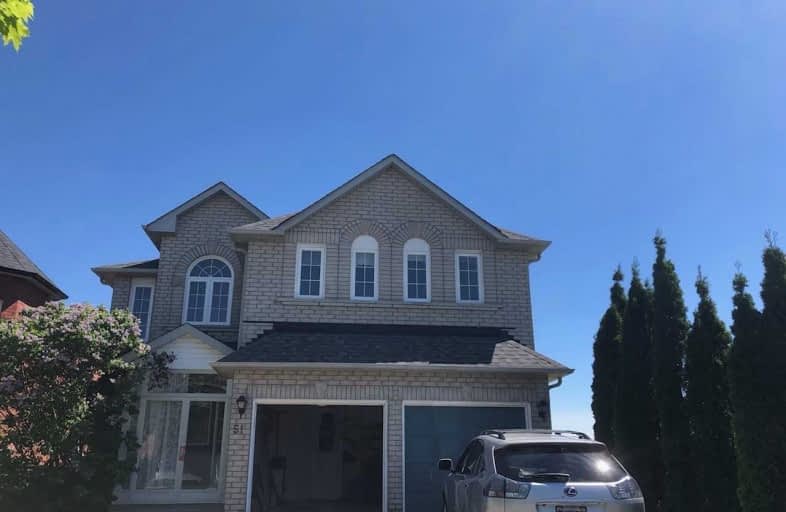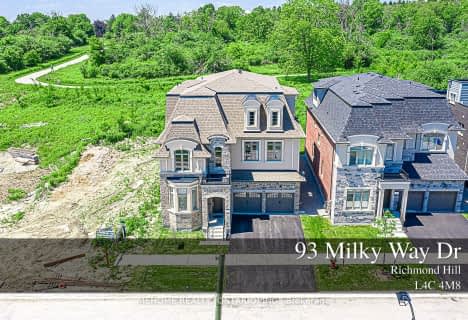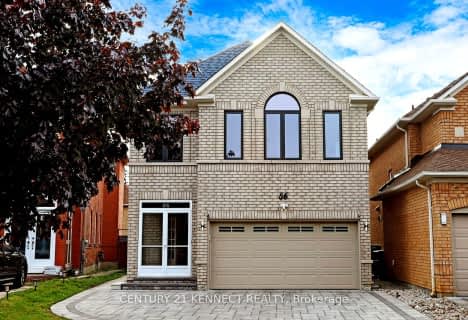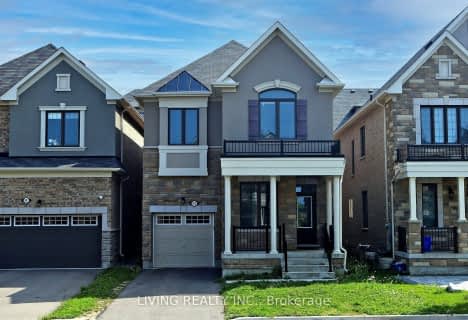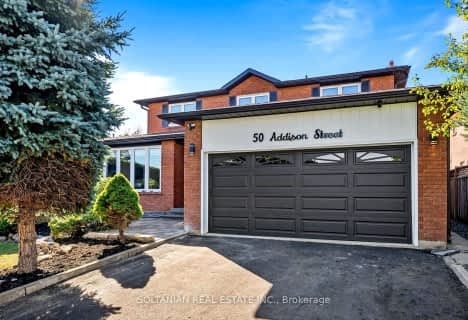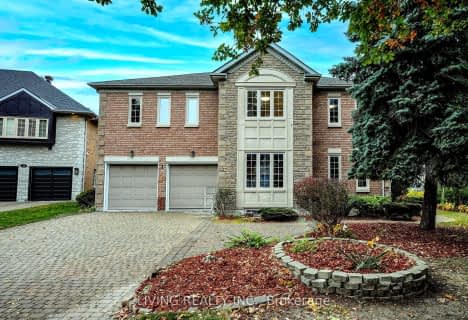Very Walkable
- Most errands can be accomplished on foot.
Some Transit
- Most errands require a car.
Bikeable
- Some errands can be accomplished on bike.

St Joseph Catholic Elementary School
Elementary: CatholicWalter Scott Public School
Elementary: PublicMichaelle Jean Public School
Elementary: PublicRichmond Rose Public School
Elementary: PublicSilver Stream Public School
Elementary: PublicBeverley Acres Public School
Elementary: PublicÉcole secondaire Norval-Morrisseau
Secondary: PublicJean Vanier High School
Secondary: CatholicAlexander MacKenzie High School
Secondary: PublicRichmond Green Secondary School
Secondary: PublicRichmond Hill High School
Secondary: PublicBayview Secondary School
Secondary: Public-
Richmond Green Sports Centre & Park
1300 Elgin Mills Rd E (at Leslie St.), Richmond Hill ON L4S 1M5 2.31km -
Leno mills park
Richmond Hill ON 2.67km -
Mill Pond Park
262 Mill St (at Trench St), Richmond Hill ON 3.12km
-
BMO Bank of Montreal
1070 Major MacKenzie Dr E (at Bayview Ave), Richmond Hill ON L4S 1P3 0.35km -
TD Bank Financial Group
1540 Elgin Mills Rd E, Richmond Hill ON L4S 0B2 2.56km -
Scotiabank
1580 Elgin Mills Rd E, Richmond Hill ON L4S 0B2 2.59km
- 5 bath
- 5 bed
- 2500 sqft
375 Shirley Drive, Richmond Hill, Ontario • L4S 2N4 • Rouge Woods
- 5 bath
- 4 bed
- 3000 sqft
132 Kersey Court, Richmond Hill, Ontario • L4C 5V8 • North Richvale
- 6 bath
- 5 bed
- 3500 sqft
211 Centre Street West, Richmond Hill, Ontario • L4C 3P9 • Mill Pond
- 5 bath
- 4 bed
- 3000 sqft
301 Weldrick Road East, Richmond Hill, Ontario • L4C 0R7 • Observatory
- 6 bath
- 4 bed
- 3000 sqft
40 Kingmount Crescent, Richmond Hill, Ontario • L4B 3W6 • Bayview Hill
