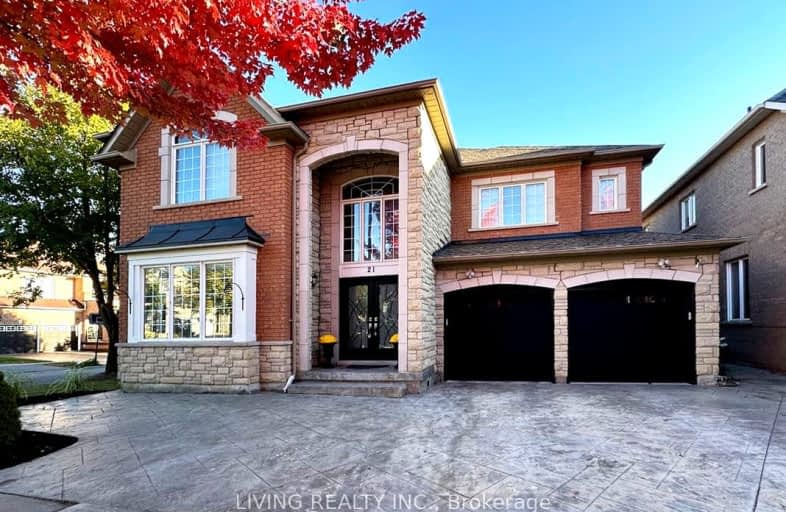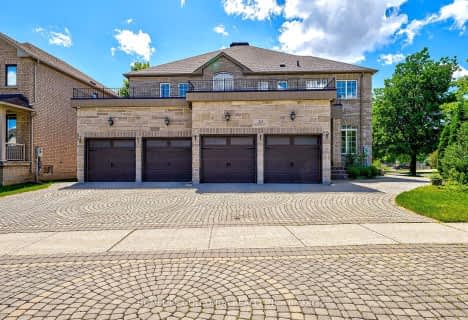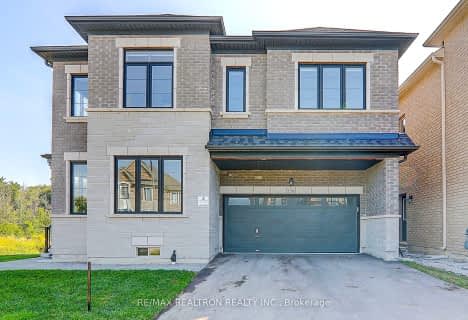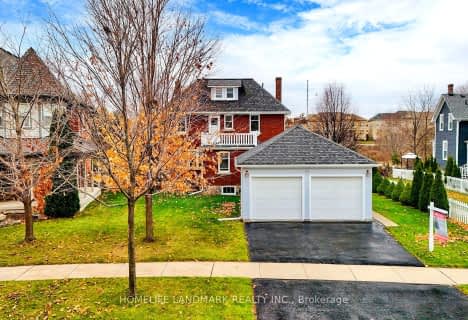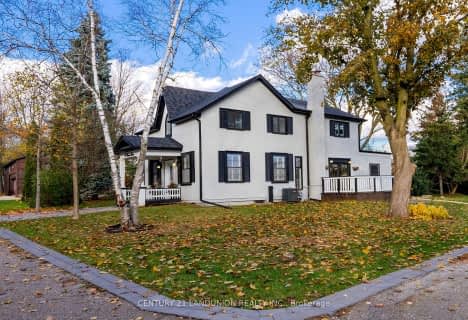Car-Dependent
- Most errands require a car.
Some Transit
- Most errands require a car.
Somewhat Bikeable
- Most errands require a car.

Ashton Meadows Public School
Elementary: PublicSt Monica Catholic Elementary School
Elementary: CatholicButtonville Public School
Elementary: PublicLincoln Alexander Public School
Elementary: PublicSir John A. Macdonald Public School
Elementary: PublicSir Wilfrid Laurier Public School
Elementary: PublicJean Vanier High School
Secondary: CatholicSt Augustine Catholic High School
Secondary: CatholicRichmond Green Secondary School
Secondary: PublicUnionville High School
Secondary: PublicBayview Secondary School
Secondary: PublicPierre Elliott Trudeau High School
Secondary: Public-
Toogood Pond
Carlton Rd (near Main St.), Unionville ON L3R 4J8 4.58km -
Monarch Park
Ontario 4.91km -
Centennial Park
330 Bullock Dr, Ontario 6.28km
-
Scotiabank
2880 Major MacKenzie Dr E, Markham ON L6C 0G6 1.07km -
BMO Bank of Montreal
710 Markland St (at Major Mackenzie Dr E), Markham ON L6C 0G6 1.16km -
TD Bank Financial Group
9970 Kennedy Rd, Markham ON L6C 0M4 3.57km
- 4 bath
- 5 bed
- 2500 sqft
175 Bawden Drive, Richmond Hill, Ontario • L4S 1N5 • Rural Richmond Hill
- 5 bath
- 5 bed
- 3500 sqft
12 Elder Street, Richmond Hill, Ontario • L4S 0H2 • Rural Richmond Hill
- 4 bath
- 5 bed
- 2500 sqft
33 Artisan Trail, Markham, Ontario • L6C 3C6 • Victoria Manor-Jennings Gate
- 3 bath
- 5 bed
- 2000 sqft
15 Victoria Street, Markham, Ontario • L6C 1A7 • Victoria Square
