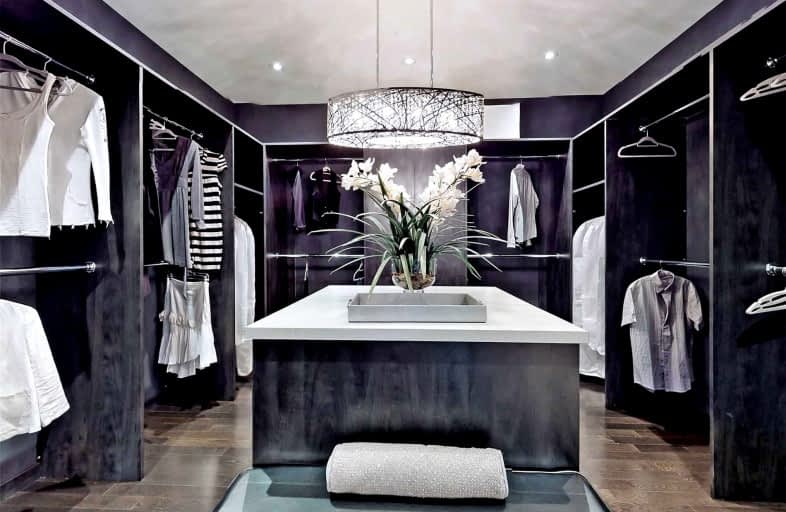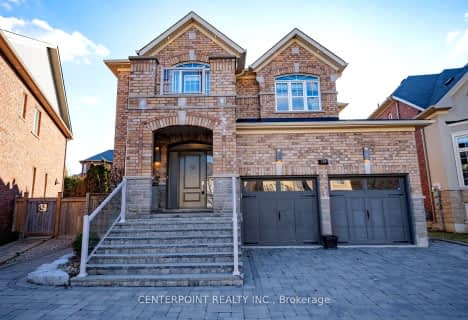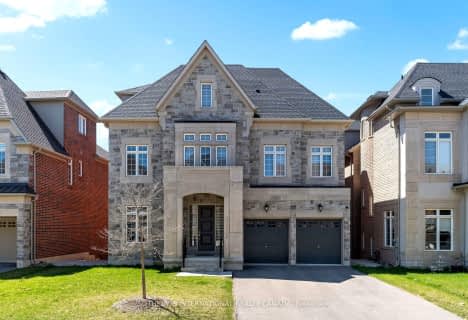
Video Tour

St Charles Garnier Catholic Elementary School
Elementary: Catholic
1.17 km
Roselawn Public School
Elementary: Public
1.02 km
Charles Howitt Public School
Elementary: Public
1.41 km
Anne Frank Public School
Elementary: Public
1.82 km
Carrville Mills Public School
Elementary: Public
1.41 km
Thornhill Woods Public School
Elementary: Public
1.36 km
École secondaire Norval-Morrisseau
Secondary: Public
3.88 km
Alexander MacKenzie High School
Secondary: Public
2.93 km
Langstaff Secondary School
Secondary: Public
1.44 km
Westmount Collegiate Institute
Secondary: Public
3.13 km
Stephen Lewis Secondary School
Secondary: Public
1.80 km
St Elizabeth Catholic High School
Secondary: Catholic
4.58 km
$
$2,988,888
- 5 bath
- 4 bed
- 3500 sqft
136 Lebovic Campus Drive, Vaughan, Ontario • L6A 4M1 • Patterson













