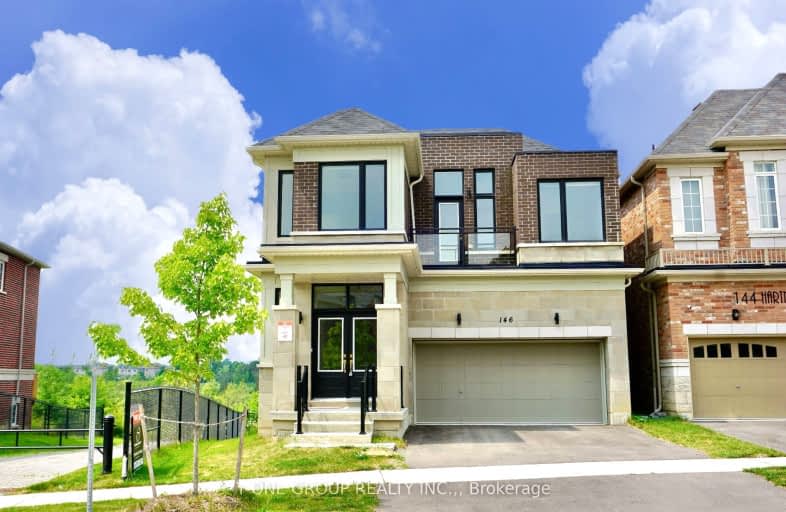Car-Dependent
- Almost all errands require a car.
17
/100
Some Transit
- Most errands require a car.
35
/100
Somewhat Bikeable
- Most errands require a car.
34
/100

Our Lady Help of Christians Catholic Elementary School
Elementary: Catholic
1.55 km
Michaelle Jean Public School
Elementary: Public
1.67 km
Redstone Public School
Elementary: Public
1.75 km
Richmond Rose Public School
Elementary: Public
2.40 km
Silver Stream Public School
Elementary: Public
2.60 km
Beverley Acres Public School
Elementary: Public
2.29 km
École secondaire Norval-Morrisseau
Secondary: Public
4.20 km
Jean Vanier High School
Secondary: Catholic
2.31 km
Alexander MacKenzie High School
Secondary: Public
5.13 km
Richmond Green Secondary School
Secondary: Public
0.64 km
Richmond Hill High School
Secondary: Public
2.76 km
Bayview Secondary School
Secondary: Public
3.10 km
-
Mill Pond Park
262 Mill St (at Trench St), Richmond Hill ON 4.9km -
Lake Wilcox Park
Sunset Beach Rd, Richmond Hill ON 5.14km -
Briarwood Park
118 Briarwood Rd, Markham ON L3R 2X5 6.83km
-
BMO Bank of Montreal
1070 Major MacKenzie Dr E (at Bayview Ave), Richmond Hill ON L4S 1P3 3.17km -
Scotiabank
2880 Major MacKenzie Dr E, Markham ON L6C 0G6 3.43km -
TD Bank Financial Group
2890 Major MacKenzie Dr E, Markham ON L6C 0G6 3.47km


