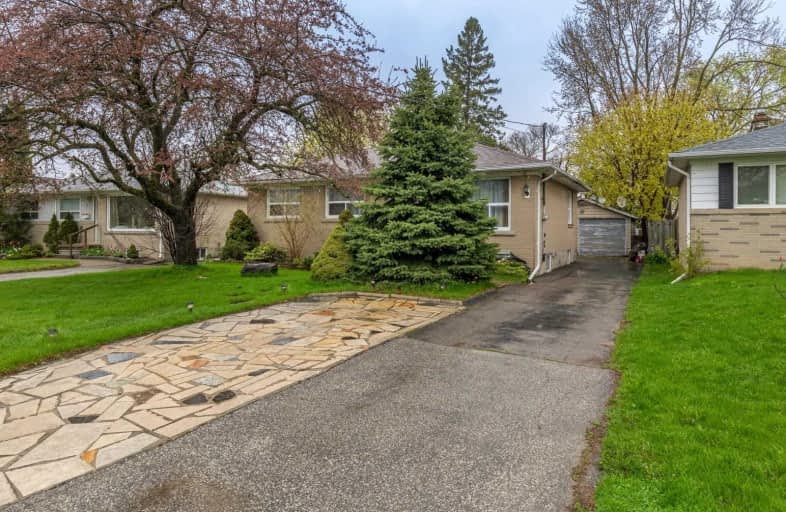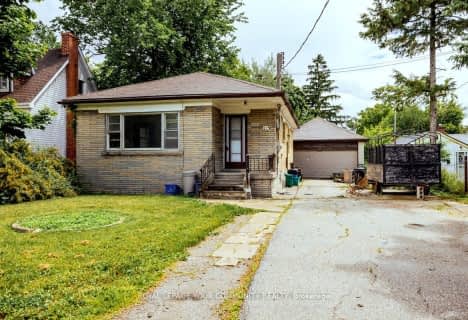Leased on May 14, 2019
Note: Property is not currently for sale or for rent.

-
Type: Detached
-
Style: Bungalow
-
Lease Term: 1 Year
-
Possession: Immd
-
All Inclusive: N
-
Lot Size: 49.13 x 110 Feet
-
Age: No Data
-
Days on Site: 1 Days
-
Added: Sep 07, 2019 (1 day on market)
-
Updated:
-
Last Checked: 3 months ago
-
MLS®#: N4448880
-
Listed By: Homelife new world realty inc., brokerage
"Whole House For Rent" This 3 Bedroom Bungalow With Separate Entrance To Lower Level In High Demand Area. Bright Spacious Principal Rooms. Walkout To Private, Fenced Backyard With Garden Shed,. Step To Bayview Secondary School, Go-Train Station, Public Transit And Shopping Centre.
Extras
Fridge, Stove, Washer/Dryer, All Existing Window Covering, All Elf's, Garden Shed, Hwt Rental.
Property Details
Facts for 15 Cartier Crescent, Richmond Hill
Status
Days on Market: 1
Last Status: Leased
Sold Date: May 14, 2019
Closed Date: Jun 01, 2019
Expiry Date: Aug 31, 2019
Sold Price: $1,950
Unavailable Date: May 14, 2019
Input Date: May 13, 2019
Prior LSC: Listing with no contract changes
Property
Status: Lease
Property Type: Detached
Style: Bungalow
Area: Richmond Hill
Community: Crosby
Availability Date: Immd
Inside
Bedrooms: 3
Bathrooms: 2
Kitchens: 1
Rooms: 5
Den/Family Room: Yes
Air Conditioning: Central Air
Fireplace: No
Laundry: Ensuite
Laundry Level: Lower
Central Vacuum: Y
Washrooms: 2
Utilities
Utilities Included: N
Building
Basement: Finished
Heat Type: Forced Air
Heat Source: Gas
Exterior: Brick
Energy Certificate: N
Private Entrance: Y
Water Supply: Municipal
Physically Handicapped-Equipped: N
Special Designation: Unknown
Retirement: N
Parking
Driveway: Available
Parking Included: Yes
Garage Spaces: 1
Garage Type: Detached
Covered Parking Spaces: 4
Total Parking Spaces: 5
Fees
Cable Included: No
Central A/C Included: Yes
Common Elements Included: No
Heating Included: No
Hydro Included: No
Water Included: No
Highlights
Feature: Hospital
Feature: Library
Feature: Park
Feature: Public Transit
Feature: School
Land
Cross Street: Bayview & Major Mack
Municipality District: Richmond Hill
Fronting On: North
Pool: None
Sewer: Sewers
Lot Depth: 110 Feet
Lot Frontage: 49.13 Feet
Acres: < .50
Payment Frequency: Monthly
Rooms
Room details for 15 Cartier Crescent, Richmond Hill
| Type | Dimensions | Description |
|---|---|---|
| Living Main | 3.48 x 4.28 | Combined W/Dining, Hardwood Floor, Picture Window |
| Dining Main | 3.48 x 4.28 | Combined W/Living, Hardwood Floor, Open Concept |
| Kitchen Main | 2.98 x 4.72 | Stainless Steel Appl, Ceramic Floor, Breakfast Area |
| Master Main | 3.56 x 3.58 | Hardwood Floor, Window, Closet |
| 2nd Br Main | 2.55 x 3.56 | Hardwood Floor, Window, Closet |
| 3rd Br Main | 3.02 x 3.27 | Hardwood Floor, Window, Closet |
| Rec Bsmt | 4.70 x 7.18 | Laminate, Window, Open Concept |
| Sitting Bsmt | 3.75 x 5.65 | Laminate, Open Concept, B/I Bar |
| XXXXXXXX | XXX XX, XXXX |
XXXXXX XXX XXXX |
$X,XXX |
| XXX XX, XXXX |
XXXXXX XXX XXXX |
$X,XXX | |
| XXXXXXXX | XXX XX, XXXX |
XXXX XXX XXXX |
$X,XXX,XXX |
| XXX XX, XXXX |
XXXXXX XXX XXXX |
$X,XXX,XXX |
| XXXXXXXX XXXXXX | XXX XX, XXXX | $1,950 XXX XXXX |
| XXXXXXXX XXXXXX | XXX XX, XXXX | $1,999 XXX XXXX |
| XXXXXXXX XXXX | XXX XX, XXXX | $1,452,000 XXX XXXX |
| XXXXXXXX XXXXXX | XXX XX, XXXX | $1,198,000 XXX XXXX |

St Joseph Catholic Elementary School
Elementary: CatholicWalter Scott Public School
Elementary: PublicMichaelle Jean Public School
Elementary: PublicRichmond Rose Public School
Elementary: PublicCrosby Heights Public School
Elementary: PublicBeverley Acres Public School
Elementary: PublicÉcole secondaire Norval-Morrisseau
Secondary: PublicJean Vanier High School
Secondary: CatholicAlexander MacKenzie High School
Secondary: PublicRichmond Green Secondary School
Secondary: PublicRichmond Hill High School
Secondary: PublicBayview Secondary School
Secondary: Public- 1 bath
- 3 bed
Main -125 Major Mackenzie Drive East, Richmond Hill, Ontario • L4C 1H2 • Harding



