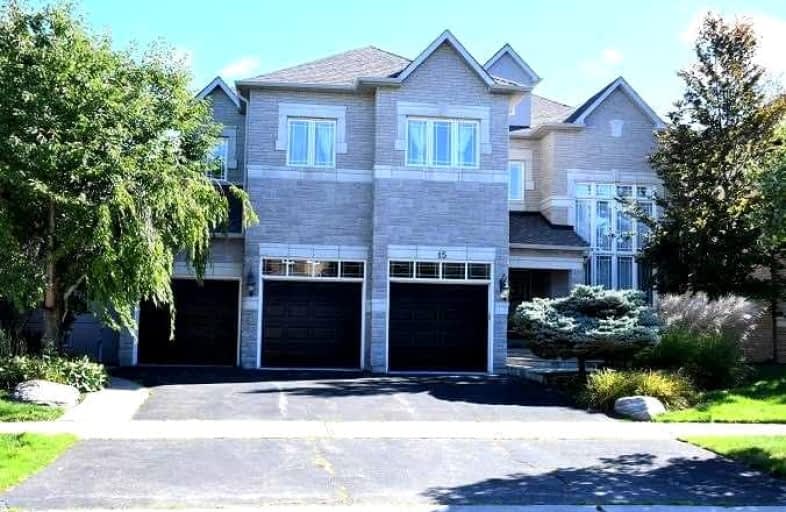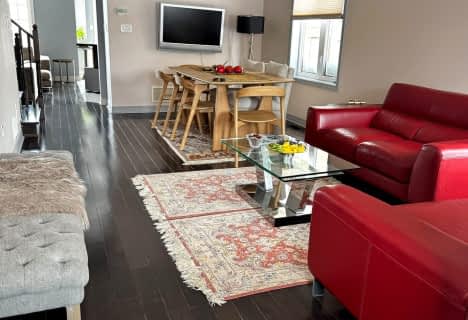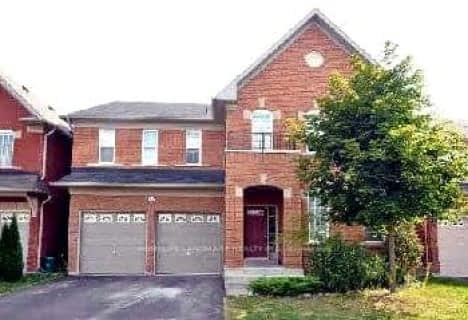
Corpus Christi Catholic Elementary School
Elementary: Catholic
1.13 km
St Mary Immaculate Catholic Elementary School
Elementary: Catholic
1.44 km
Father Henri J M Nouwen Catholic Elementary School
Elementary: Catholic
0.86 km
Silver Pines Public School
Elementary: Public
0.86 km
Moraine Hills Public School
Elementary: Public
1.63 km
Trillium Woods Public School
Elementary: Public
0.88 km
École secondaire Norval-Morrisseau
Secondary: Public
2.19 km
Jean Vanier High School
Secondary: Catholic
2.93 km
Alexander MacKenzie High School
Secondary: Public
2.90 km
Richmond Hill High School
Secondary: Public
1.26 km
St Theresa of Lisieux Catholic High School
Secondary: Catholic
1.13 km
Bayview Secondary School
Secondary: Public
3.57 km













