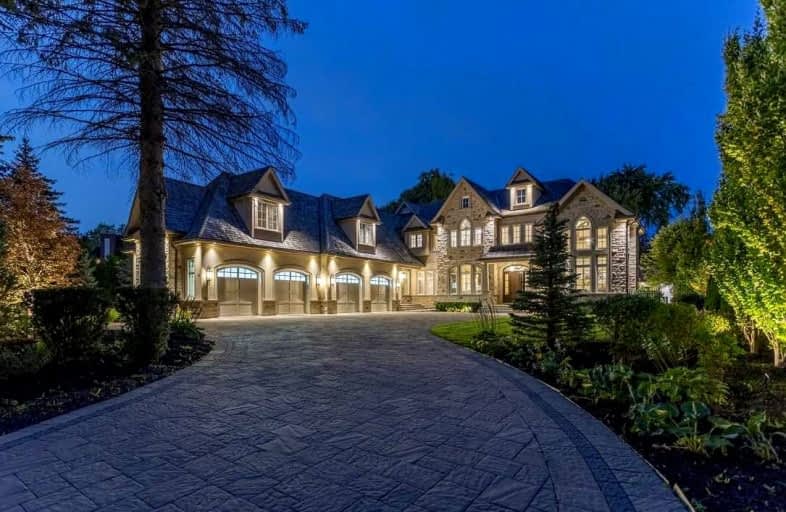
St Anne Catholic Elementary School
Elementary: Catholic
2.42 km
Ross Doan Public School
Elementary: Public
1.66 km
St Charles Garnier Catholic Elementary School
Elementary: Catholic
1.06 km
Roselawn Public School
Elementary: Public
0.83 km
Charles Howitt Public School
Elementary: Public
0.66 km
Thornhill Woods Public School
Elementary: Public
1.88 km
École secondaire Norval-Morrisseau
Secondary: Public
3.86 km
Alexander MacKenzie High School
Secondary: Public
2.98 km
Langstaff Secondary School
Secondary: Public
0.73 km
Westmount Collegiate Institute
Secondary: Public
3.07 km
Stephen Lewis Secondary School
Secondary: Public
2.43 km
St Elizabeth Catholic High School
Secondary: Catholic
4.52 km


