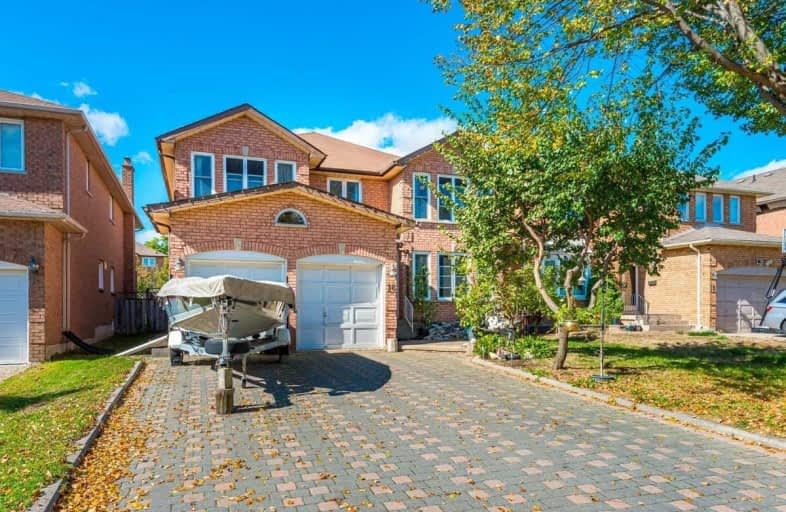
St Joseph Catholic Elementary School
Elementary: Catholic
2.24 km
Christ the King Catholic Elementary School
Elementary: Catholic
0.46 km
Adrienne Clarkson Public School
Elementary: Public
1.72 km
Silver Stream Public School
Elementary: Public
2.51 km
Doncrest Public School
Elementary: Public
0.89 km
Bayview Hill Elementary School
Elementary: Public
1.04 km
Thornlea Secondary School
Secondary: Public
3.55 km
Jean Vanier High School
Secondary: Catholic
3.52 km
St Augustine Catholic High School
Secondary: Catholic
3.24 km
Richmond Green Secondary School
Secondary: Public
4.77 km
St Robert Catholic High School
Secondary: Catholic
3.07 km
Bayview Secondary School
Secondary: Public
2.65 km
$
$1,899,000
- 4 bath
- 5 bed
- 3000 sqft
1 Hearthstone Crescent, Richmond Hill, Ontario • L4B 3E2 • Doncrest
$
$1,890,000
- 4 bath
- 5 bed
- 2500 sqft
50 Willow Heights Boulevard, Markham, Ontario • L6C 2Z5 • Cachet




