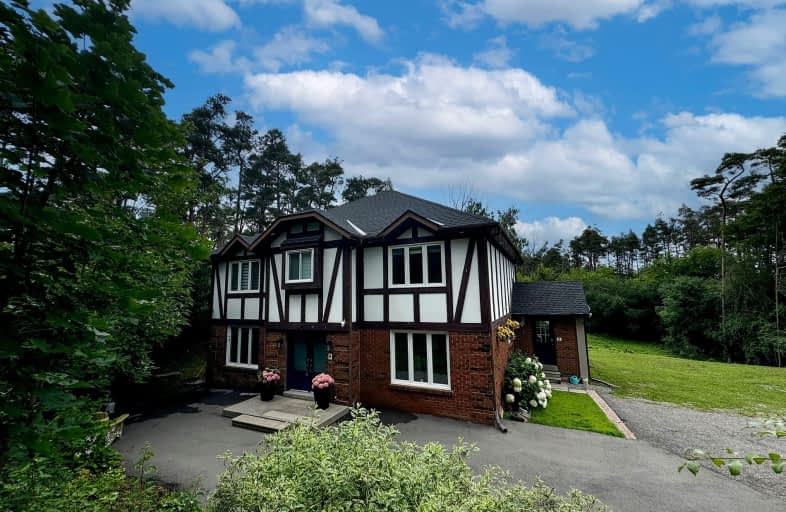Somewhat Walkable
- Some errands can be accomplished on foot.
Some Transit
- Most errands require a car.
Somewhat Bikeable
- Most errands require a car.

Académie de la Moraine
Elementary: PublicÉIC Renaissance
Elementary: CatholicOur Lady of the Annunciation Catholic Elementary School
Elementary: CatholicLake Wilcox Public School
Elementary: PublicOak Ridges Public School
Elementary: PublicOur Lady of Hope Catholic Elementary School
Elementary: CatholicACCESS Program
Secondary: PublicÉSC Renaissance
Secondary: CatholicDr G W Williams Secondary School
Secondary: PublicAurora High School
Secondary: PublicCardinal Carter Catholic Secondary School
Secondary: CatholicSt Maximilian Kolbe High School
Secondary: Catholic-
Lake Wilcox Park
Sunset Beach Rd, Richmond Hill ON 2.61km -
Meander Park
Richmond Hill ON 4.62km -
Richmond Green Sports Centre & Park
1300 Elgin Mills Rd E (at Leslie St.), Richmond Hill ON L4S 1M5 7.85km
-
TD Bank Financial Group
13337 Yonge St (at Worthington Ave), Richmond Hill ON L4E 3L3 0.52km -
Meridian Credit Union ATM
297 Wellington St E, Aurora ON L4G 6K9 5.13km -
CIBC
660 Wellington St E (Bayview Ave.), Aurora ON L4G 0K3 5.51km
- 4 bath
- 4 bed
- 3000 sqft
18 Harrowsmith Place, Richmond Hill, Ontario • L4E 2J9 • Oak Ridges
- 5 bath
- 4 bed
- 3500 sqft
51A Puccini Drive, Richmond Hill, Ontario • L4E 2Y6 • Oak Ridges
- 5 bath
- 5 bed
- 3500 sqft
56 Sandbanks Drive, Richmond Hill, Ontario • L4E 4K7 • Oak Ridges Lake Wilcox
- 6 bath
- 4 bed
52 Wildwood Avenue, Richmond Hill, Ontario • L4E 3B3 • Oak Ridges Lake Wilcox
- 4 bath
- 4 bed
- 3500 sqft
160 Championship Circle Place, Aurora, Ontario • L4G 0H9 • Aurora Estates
- 6 bath
- 5 bed
472 Worthington Avenue, Richmond Hill, Ontario • L4W 4R6 • Oak Ridges Lake Wilcox
- 5 bath
- 4 bed
- 3500 sqft
216 Sunset Vista Court, Aurora, Ontario • L4G 3Y1 • Aurora Estates














