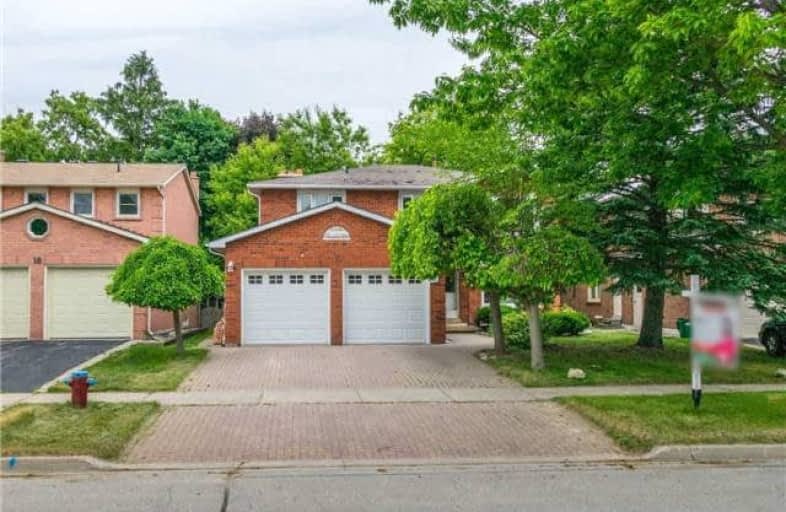
St Joseph Catholic Elementary School
Elementary: Catholic
0.31 km
Walter Scott Public School
Elementary: Public
0.69 km
Sixteenth Avenue Public School
Elementary: Public
1.41 km
Richmond Rose Public School
Elementary: Public
1.86 km
Crosby Heights Public School
Elementary: Public
1.79 km
Bayview Hill Elementary School
Elementary: Public
1.45 km
École secondaire Norval-Morrisseau
Secondary: Public
1.87 km
Jean Vanier High School
Secondary: Catholic
1.99 km
Alexander MacKenzie High School
Secondary: Public
2.04 km
Langstaff Secondary School
Secondary: Public
3.67 km
Richmond Hill High School
Secondary: Public
4.05 km
Bayview Secondary School
Secondary: Public
1.17 km











